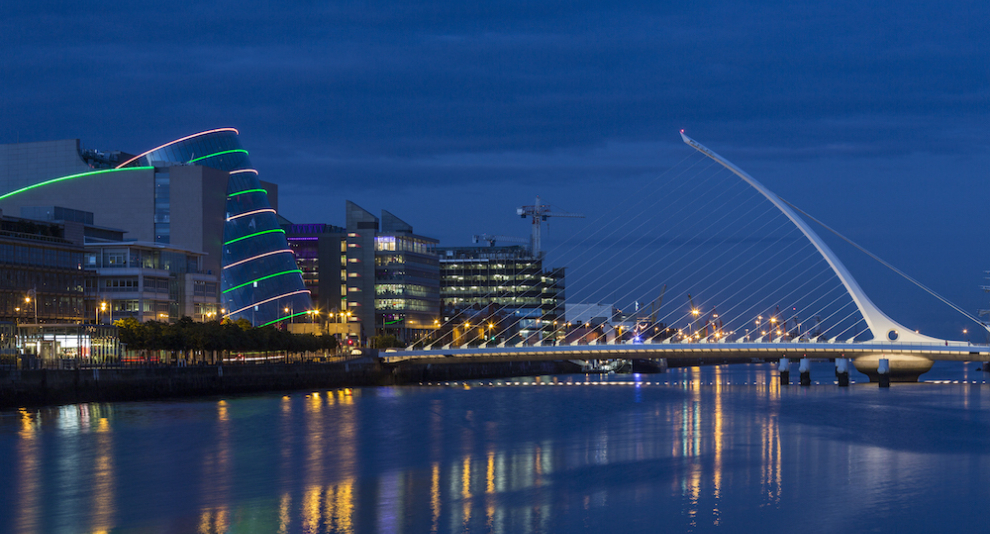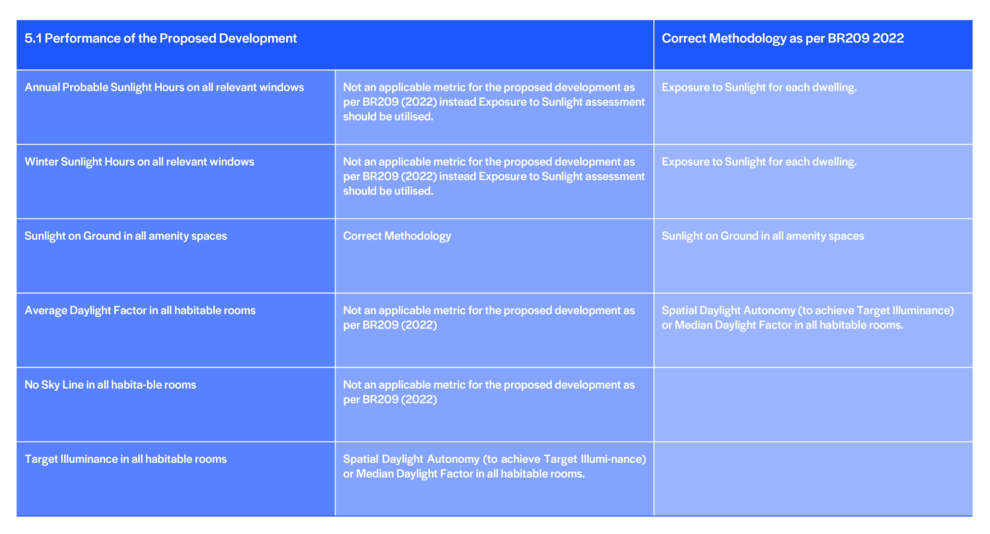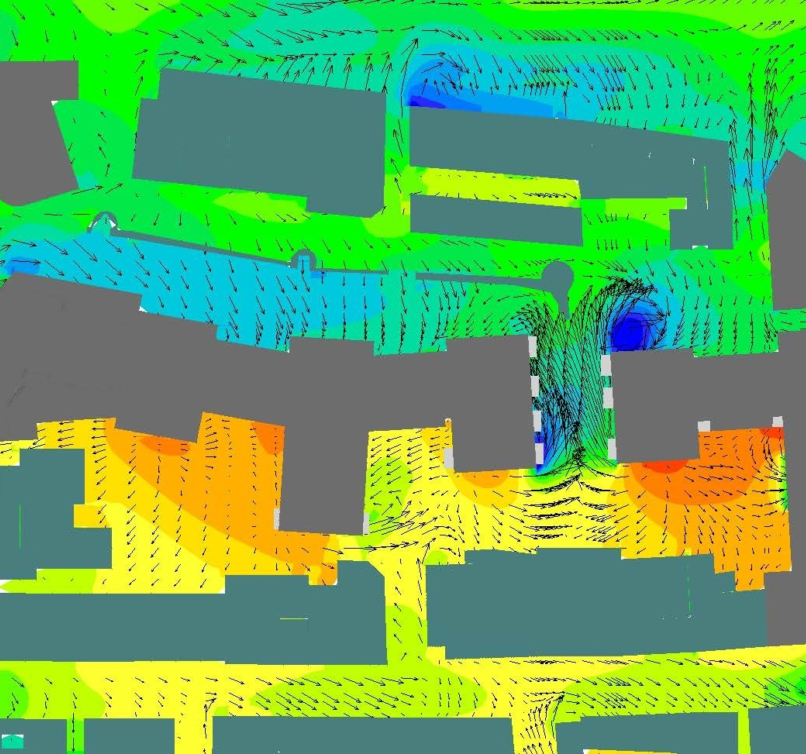<script type="text/javascript"> _linkedin_partner_id = "6415570"; window._linkedin_data_partner_ids = window._linkedin_data_partner_ids || []; window._linkedin_data_partner_ids.push(_linkedin_partner_id); </script><script type="text/javascript"> (function(l) { if (!l){window.lintrk = function(a,b){window.lintrk.q.push([a,b])}; window.lintrk.q=[]} var s = document.getElementsByTagName("script")[0]; var b = document.createElement("script"); b.type = "text/javascript";b.async = true; b.src = "https://snap.licdn.com/li.lms-analytics/insight.min.js"; s.parentNode.insertBefore(b, s);})(window.lintrk); </script> <noscript> <img height="1" width="1" style="display:none;" alt="" src="
×At the time of completion, there was some ambiguity in relation to the applicable daylight sunlight guidelines as BR 209 was being updated for the EN17037 standard. The newer version of BR209 2022 is now in effect. The council had the foresight to address this by noting:
“If, over the coming years, a revised version of BR 209 is to be issued, the guidance within this new version will take precedence.”
However, this leads to confusion about what is required under the plan.
The Document notes in 4.0 Relevant Metrics, "Where the text below is unclear or where there is ambiguity over a particular piece of information, the relevant standard and guidance document shall always take precedence.”
Therefore, “Section 5.0 Assessment Methodologies” for the proposed development included in the plan has been superseded and correct methodologies are noted below:
Impact on the Surrounding Properties remains unchanged in the BRE Guide and is correct as included in the Development Plan.
IN2 are experts in providing wind and micro-climate assessments for planning applications. The development plan requires that roof terraces are suitable for the intended use in terms of wind comfort levels, daylight and sunlight, noise impacts as safe and secure. We would understand that this could be considered by the council on any roof terrace.
IN2 can provide the Climate Action Energy Statement to demonstrate how low-carbon energy and heating solutions have been considered as part of the overall design and planning of the proposed development.
Appendix 5 requires 50% of spaces to be EV charging and for the balance to be designed for future upgrades.


