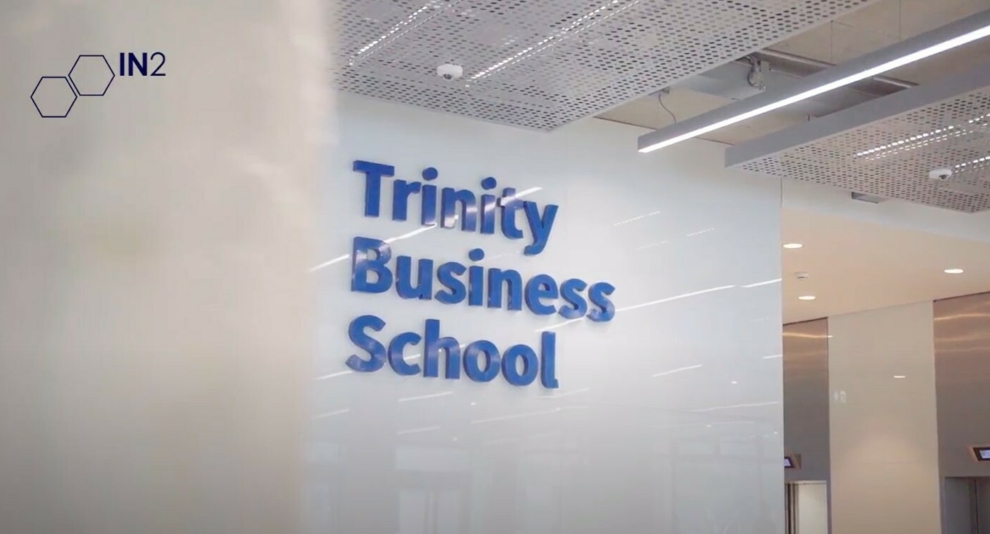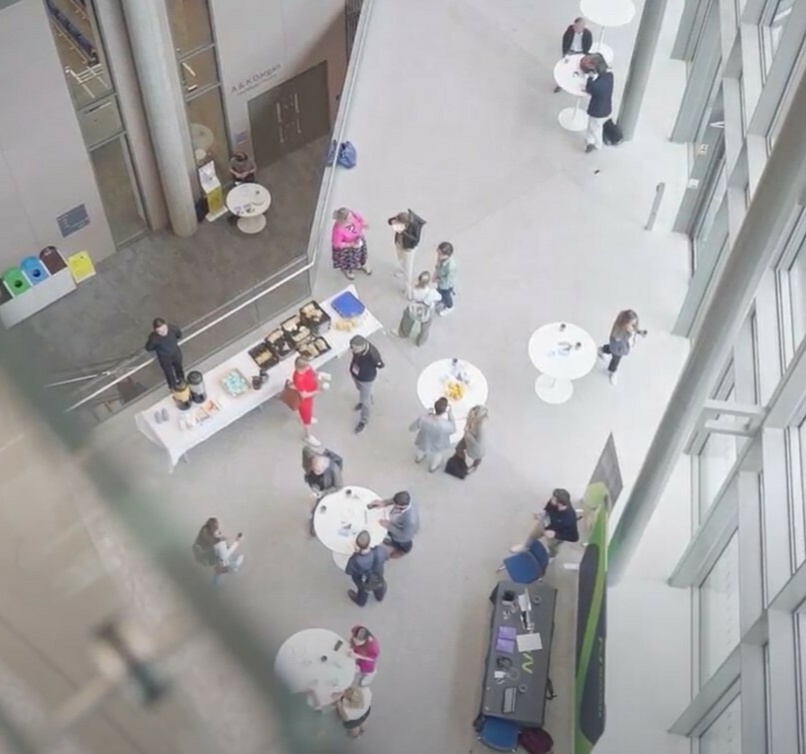The award-winning Trinity College Dublin Business School is a state-of-the-art development located on the Trinity campus. This project involved a new build as well as refurbishing existing buildings for student accommodation. The aims were to support a growing entrepreneurial culture among Trinity’s students and faculties, drive job creation in the city centre, and help position Dublin as a global node for innovation and start-up enterprises.
This low-energy building incorporates active façades which control and maintain internal conditions. The Business School building spans some 13,000m2 with six storeys above ground and three below, and includes a 600-seat auditorium, restaurant spaces for 200 people, public space where students can meet and exchange ideas, ‘smart’ classrooms with the latest digital technology, and a rooftop conference room.
The project is primarily naturally ventilated from atrium and double-skin façade arrangements, whilst minimising energy consumption and maintenance requirements. Energy reduction has been achieved through a combination of passive design features including natural ventilation and daylight, in conjunction with low-energy systems such as displacement ventilation to auditorium, supplemented by renewable technologies like photovoltaic array to achieve NZEB performance.
The building’s energy performance has been confirmed to be in accordance with the Near Zero Energy Building (NZEB) Directive as implemented within TGD Part L 2017 of the Building Regulations; despite having been designed in advance of this definition (2014-2015) and is thus envisaged to be one of the first prestigious projects in Ireland to achieve this.

