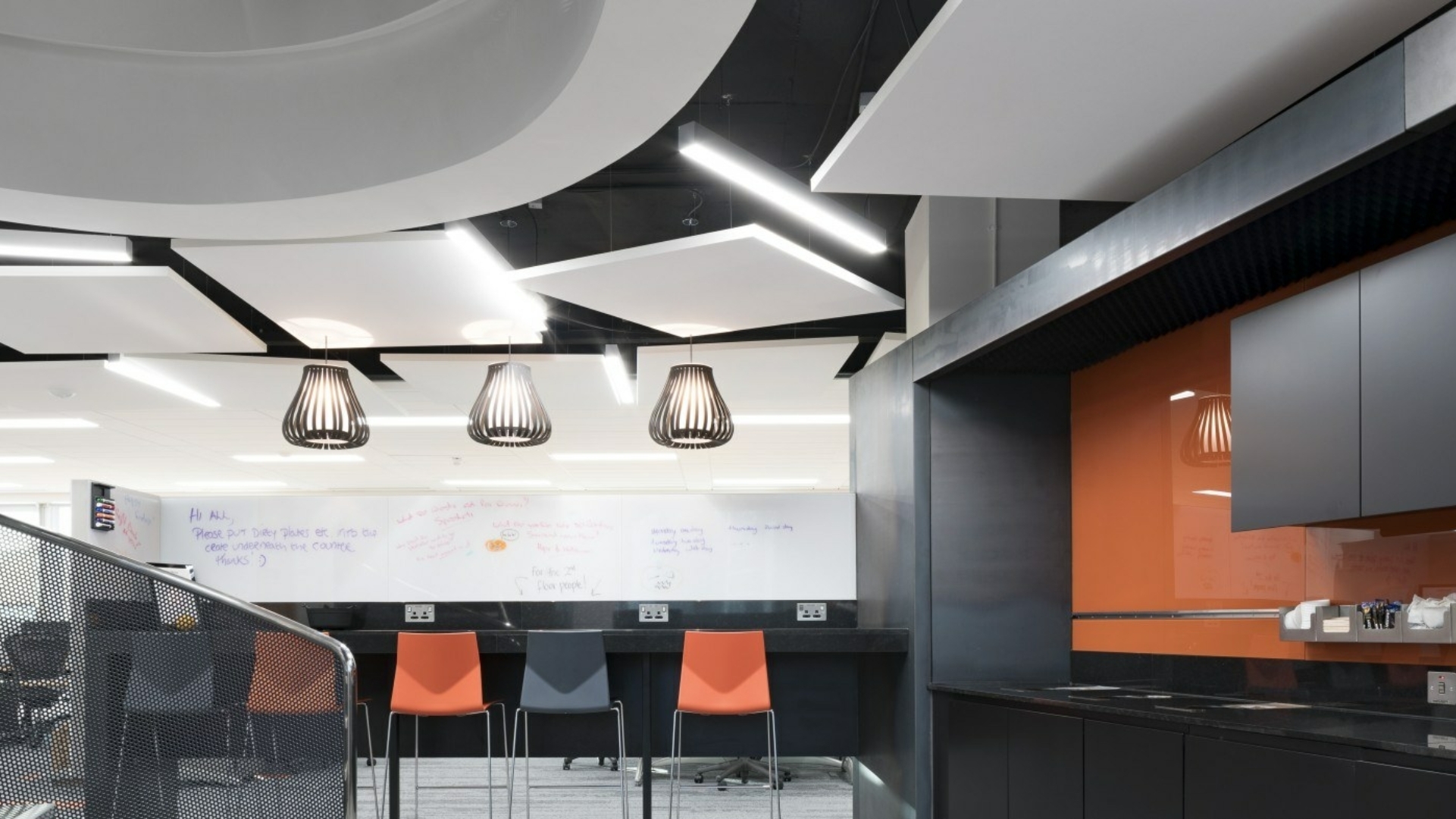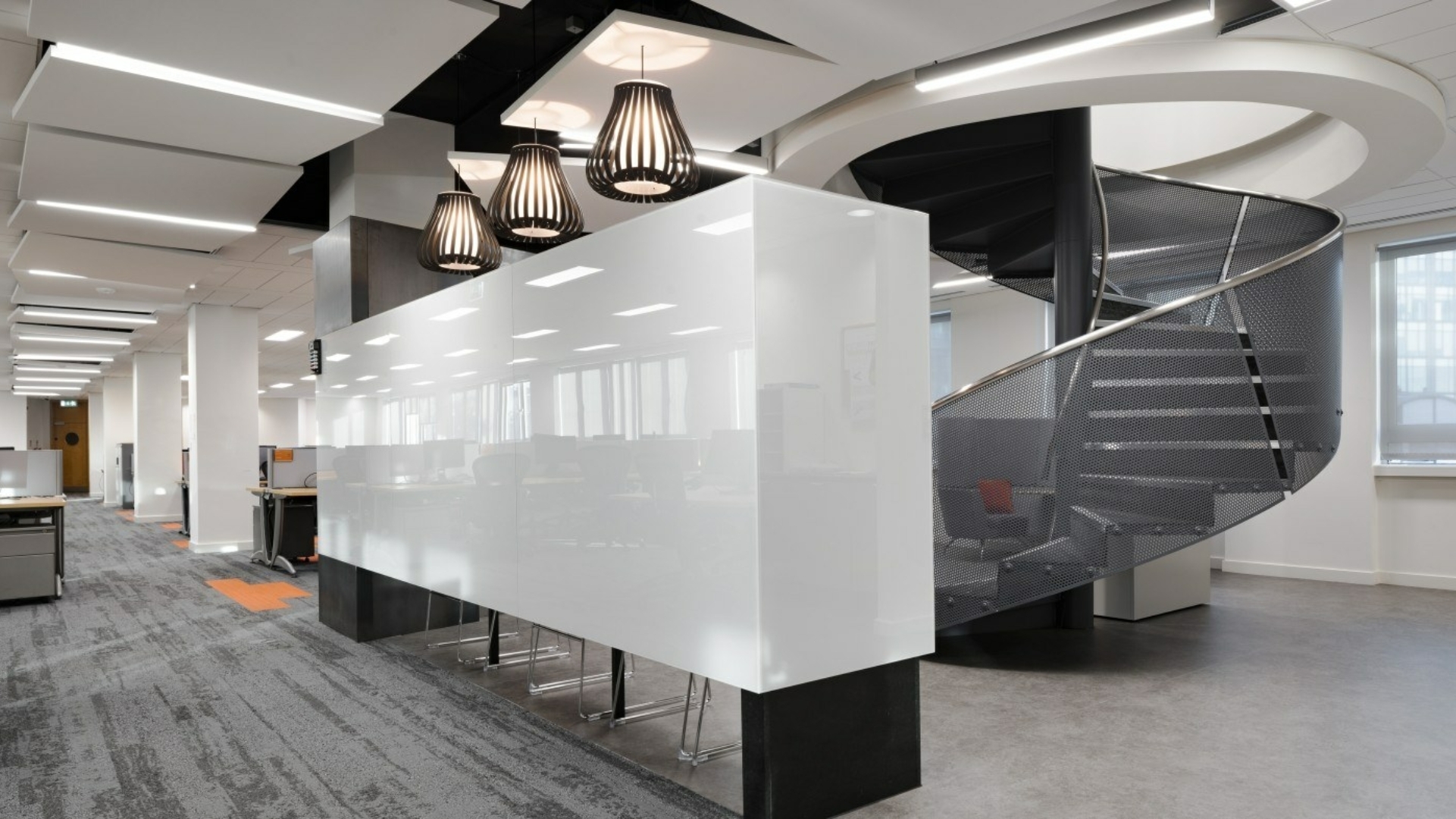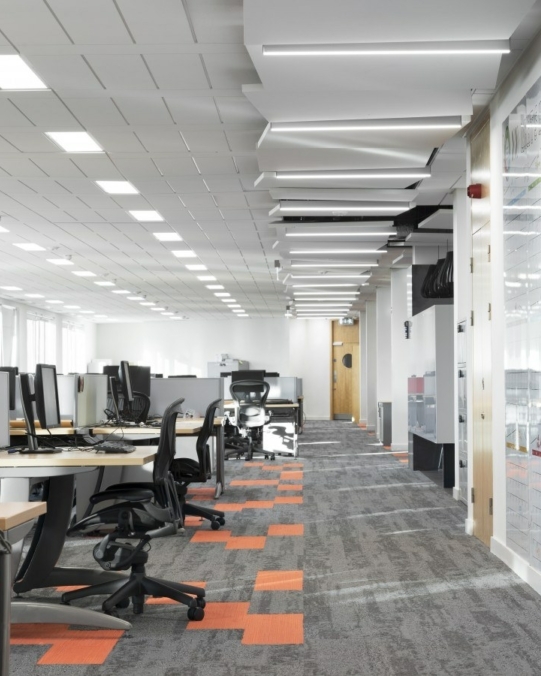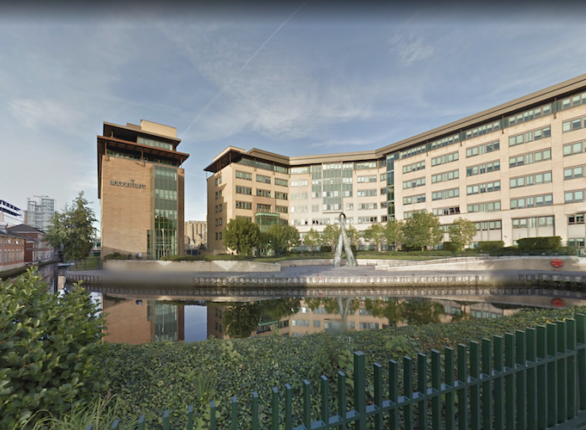<script type="text/javascript"> _linkedin_partner_id = "6415570"; window._linkedin_data_partner_ids = window._linkedin_data_partner_ids || []; window._linkedin_data_partner_ids.push(_linkedin_partner_id); </script><script type="text/javascript"> (function(l) { if (!l){window.lintrk = function(a,b){window.lintrk.q.push([a,b])}; window.lintrk.q=[]} var s = document.getElementsByTagName("script")[0]; var b = document.createElement("script"); b.type = "text/javascript";b.async = true; b.src = "https://snap.licdn.com/li.lms-analytics/insight.min.js"; s.parentNode.insertBefore(b, s);})(window.lintrk); </script> <noscript> <img height="1" width="1" style="display:none;" alt="" src="
×
This city centre office development involved the complete refurbishment and fit-out of new Accenture Offices in Dublin’s Grand Canal Dock. The refurbished building provided a mixture of work settings including open-plan offices with touch-down spaces, a reception area, a kitchen/restaurant, meeting rooms, and breakout spaces etc.
The fit-out installations to Accenture were completed on a floor-by-floor phased basis in a live building. Before commencing works on each floor existing base build installations were first isolated and then stripped back. The phasing plan meant the various departments could be decanted to the newly refurbished areas, while works took place in other areas, reducing disruption to Accenture's day-to-day running. Once the new installations were complete they were tested, commissioned, and witnessed before moving staff into the completed floor allowing the next floor to commence. Each floor was completed in four weeks with handover completed at weekends to ensure a seamless tenant experience.



