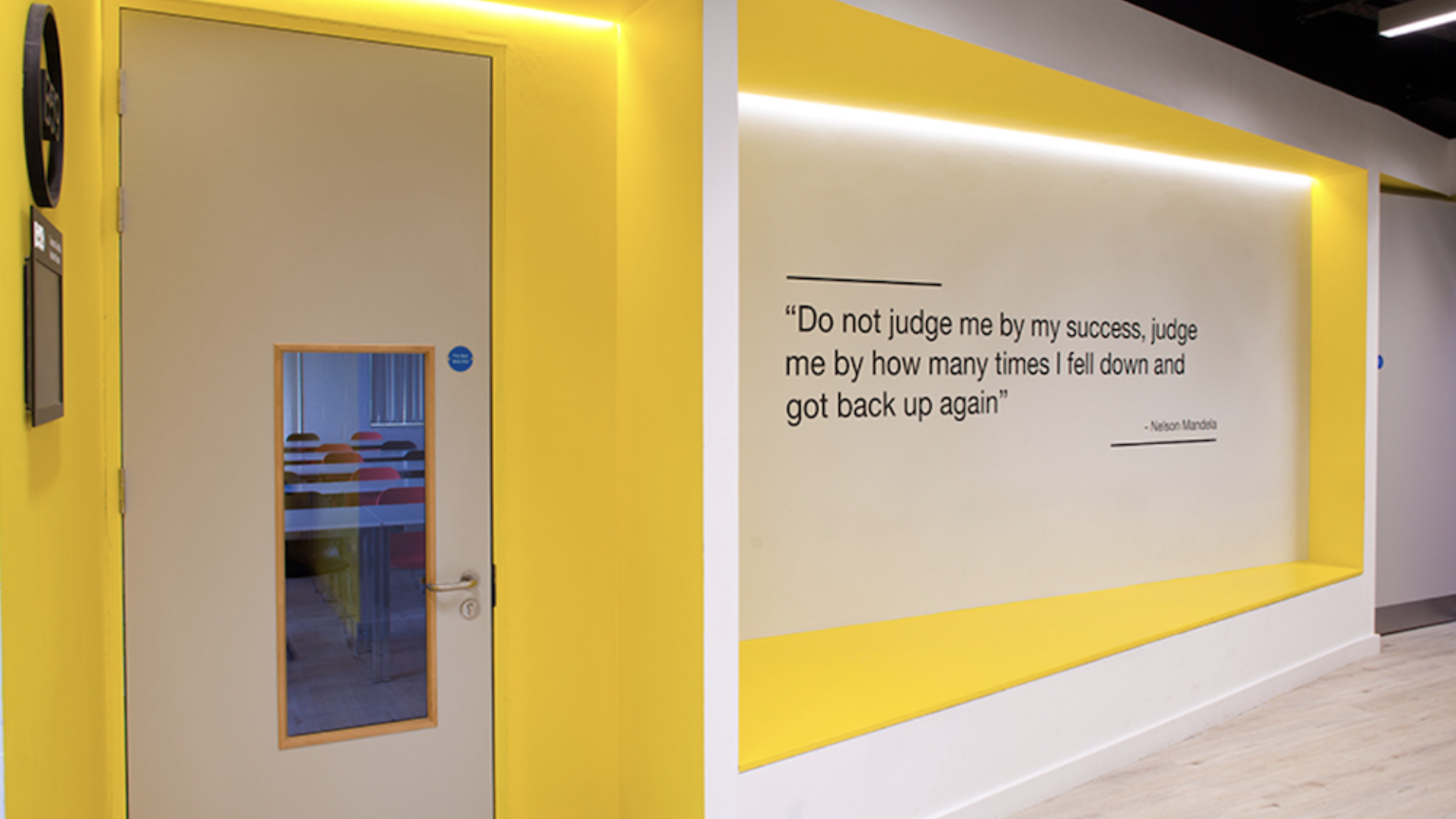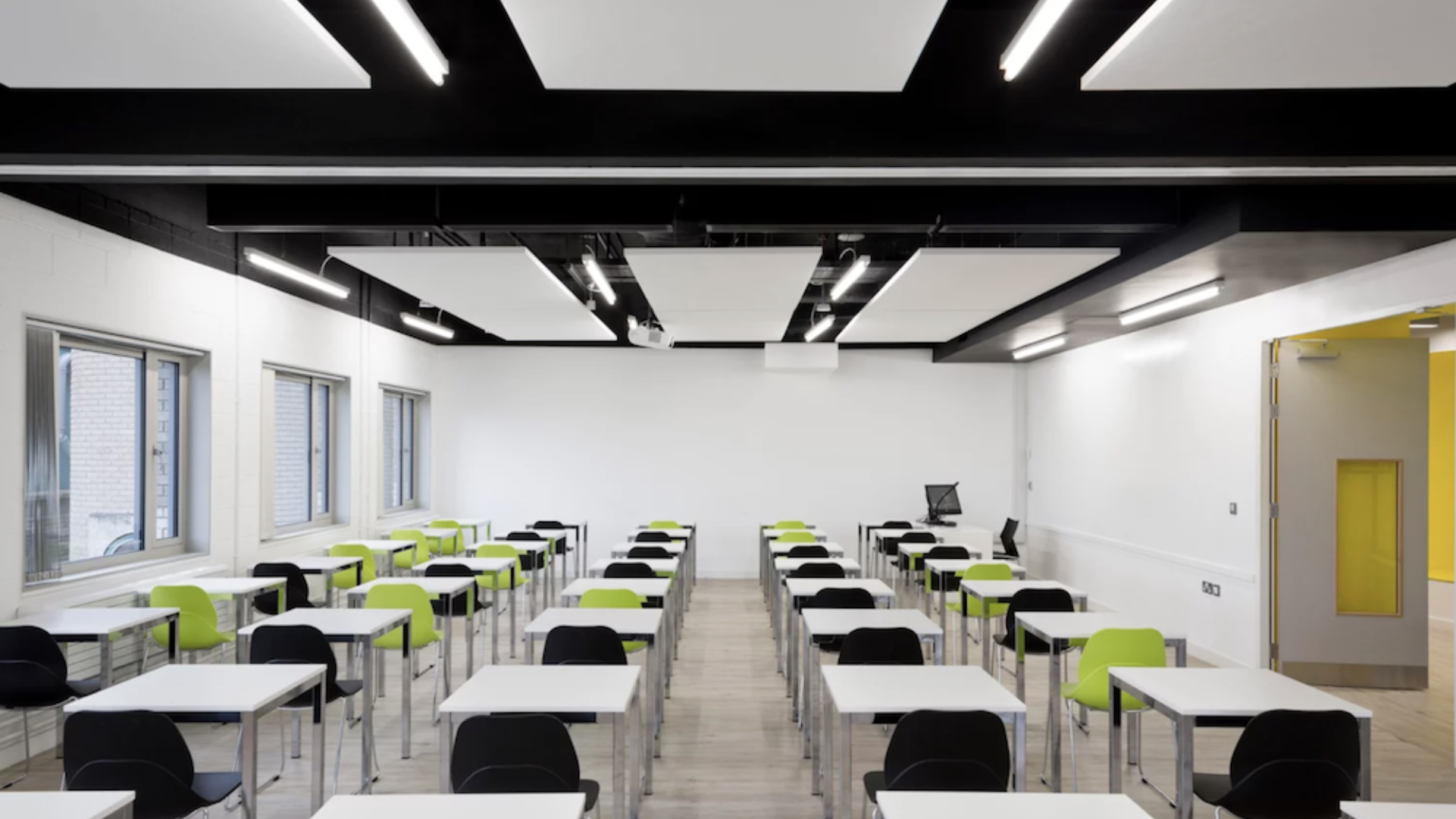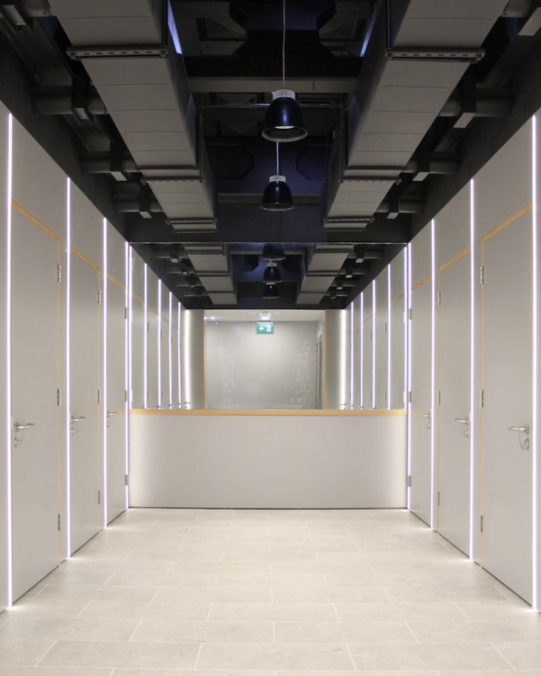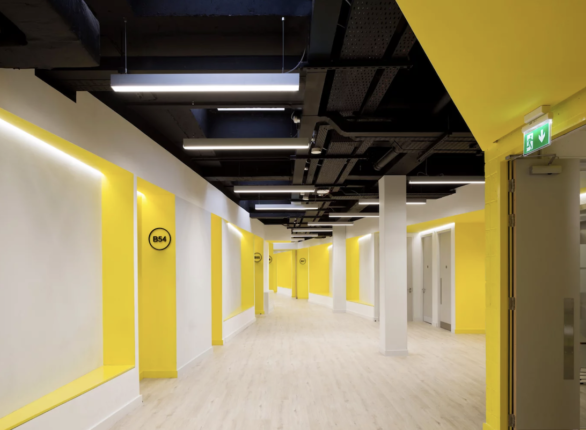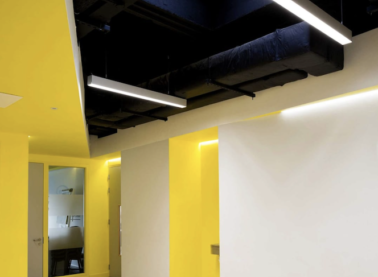<script type="text/javascript"> _linkedin_partner_id = "6415570"; window._linkedin_data_partner_ids = window._linkedin_data_partner_ids || []; window._linkedin_data_partner_ids.push(_linkedin_partner_id); </script><script type="text/javascript"> (function(l) { if (!l){window.lintrk = function(a,b){window.lintrk.q.push([a,b])}; window.lintrk.q=[]} var s = document.getElementsByTagName("script")[0]; var b = document.createElement("script"); b.type = "text/javascript";b.async = true; b.src = "https://snap.licdn.com/li.lms-analytics/insight.min.js"; s.parentNode.insertBefore(b, s);})(window.lintrk); </script> <noscript> <img height="1" width="1" style="display:none;" alt="" src="
×
IN2 was appointed to provide full M&E design for the AIT Business School. This project involved the refurbishment and fit-out of 865sq.m. of first-floor space in the Business Block of the Main Institute Building in Athlone Institute of Technology. The existing business school suffered from a poor and inflexible layout, circulation issues and levels of natural light resulting. Refurbishment works aimed to resolve these issues whilst also providing new and updated teaching space for the Business School.
The design strategy for this project involved the installation of a cranked linking central wall housing irregularly placed ventilation ducts forming an expanding circulation space. The generously sized circulation area provided informal spaces for sitting, idea exchange and collaboration; existing blocked up rooflights were opened again and existing ceilings stripped out to create a dynamic and contemporary business environment.
Classrooms have been designed as two larger rooms allowing use as function rooms or exam halls by subdivision with folding partitions. These teaching spaces feature suspended acoustic panels and full wall width whiteboards in a design strategy that is functional, cost-efficient and reflective of a growing demand for dynamic and flexible working and teaching environments.
