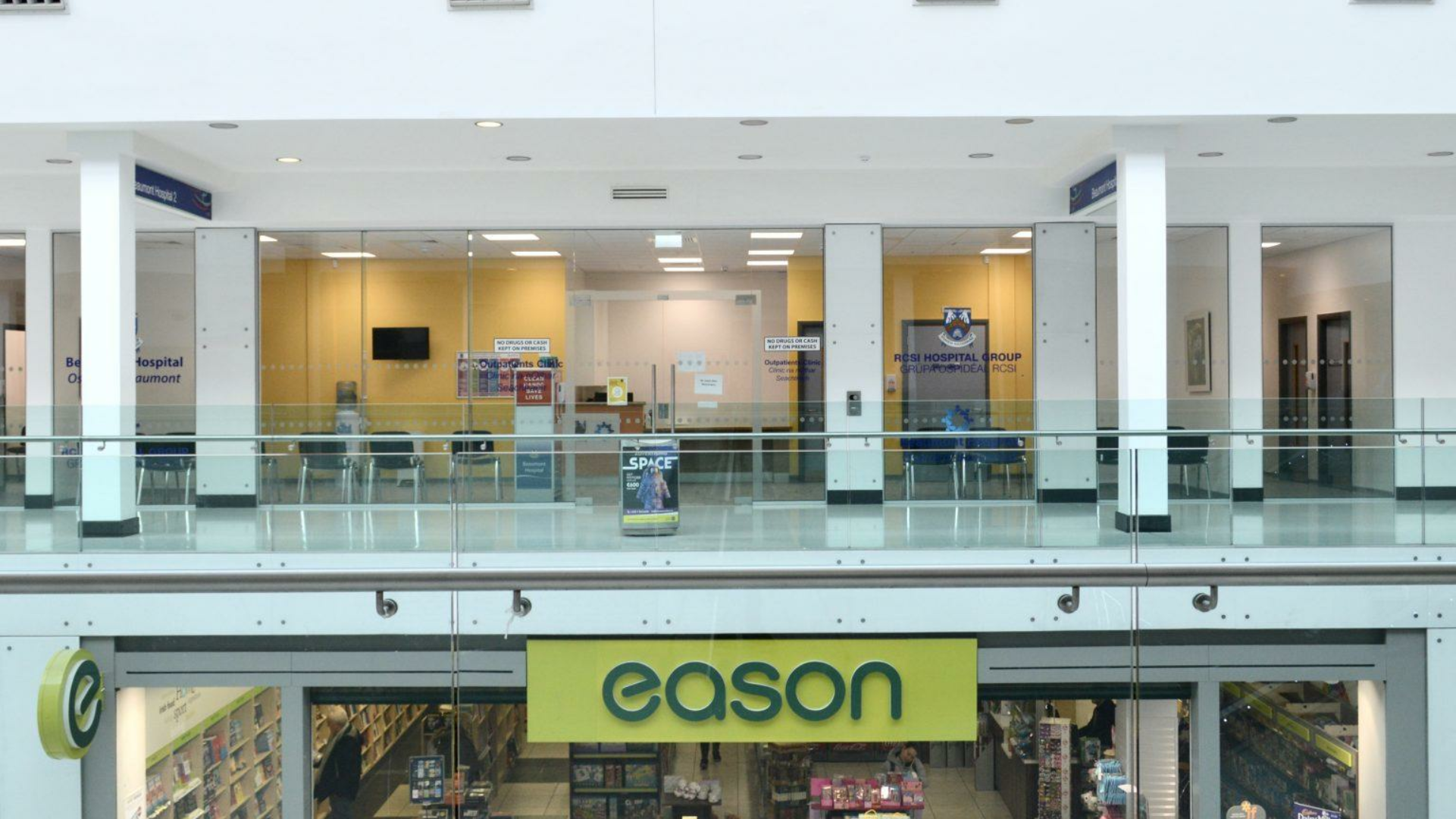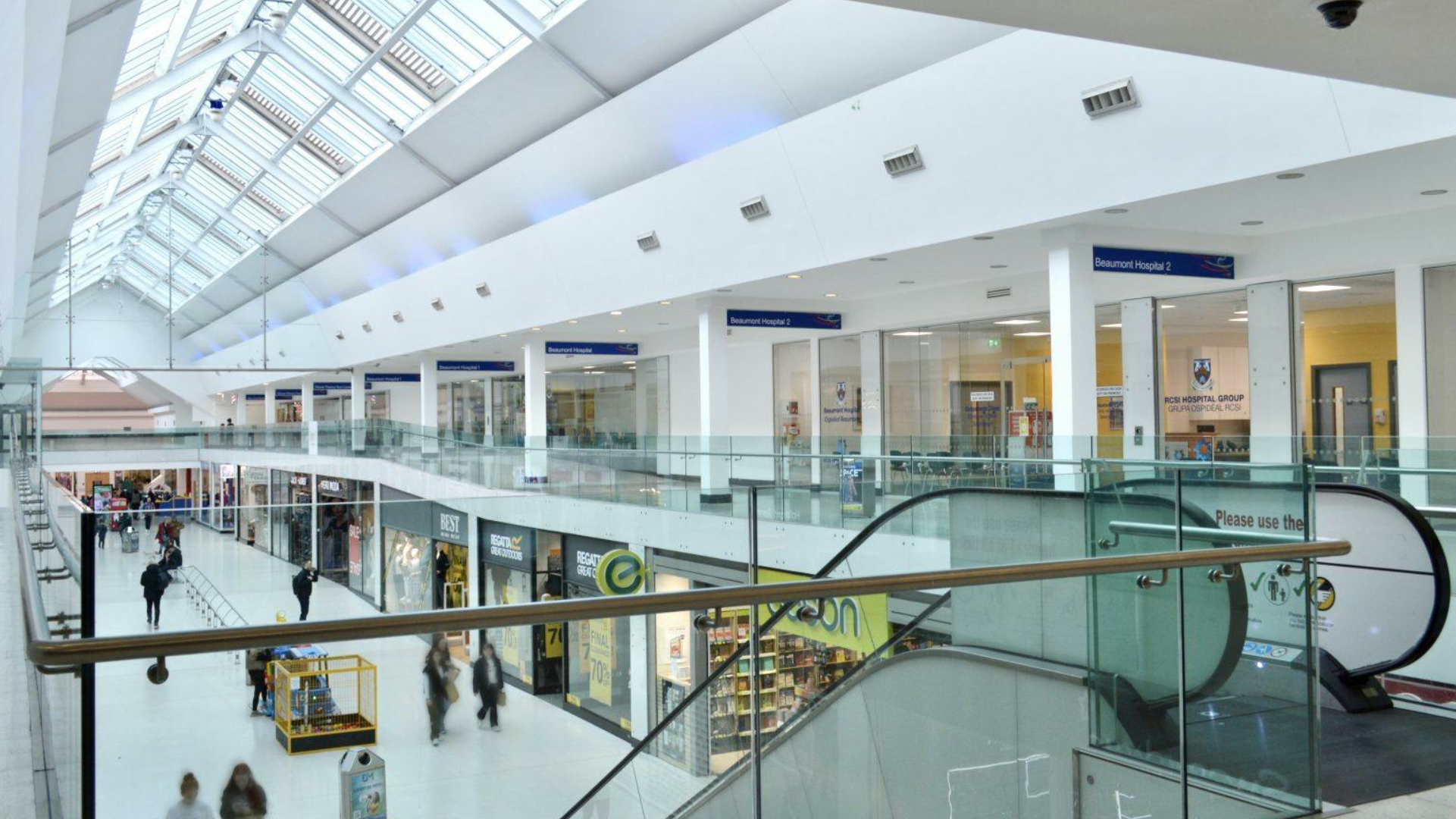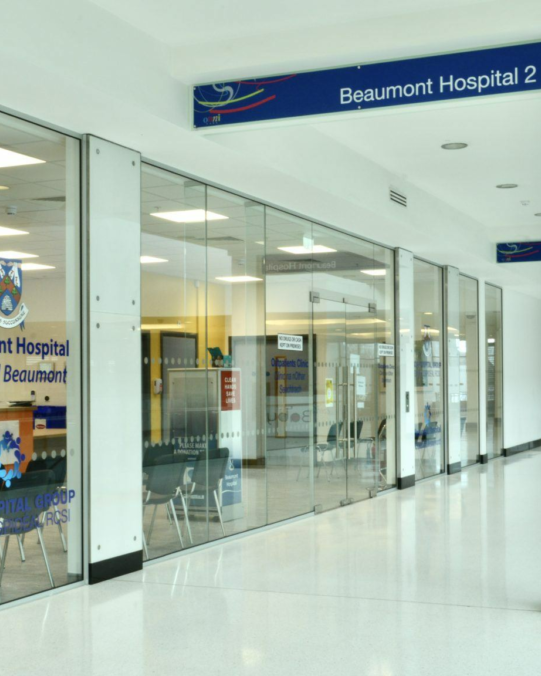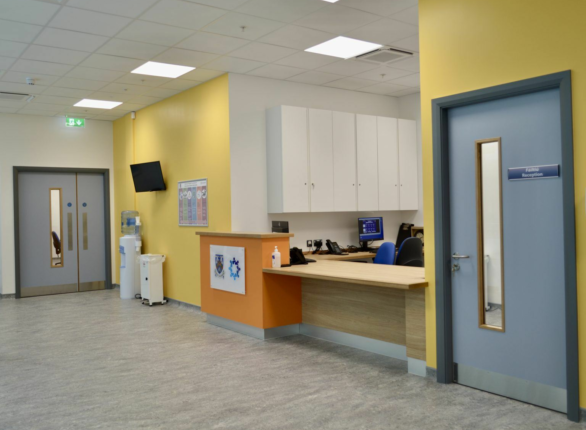<script type="text/javascript"> _linkedin_partner_id = "6415570"; window._linkedin_data_partner_ids = window._linkedin_data_partner_ids || []; window._linkedin_data_partner_ids.push(_linkedin_partner_id); </script><script type="text/javascript"> (function(l) { if (!l){window.lintrk = function(a,b){window.lintrk.q.push([a,b])}; window.lintrk.q=[]} var s = document.getElementsByTagName("script")[0]; var b = document.createElement("script"); b.type = "text/javascript";b.async = true; b.src = "https://snap.licdn.com/li.lms-analytics/insight.min.js"; s.parentNode.insertBefore(b, s);})(window.lintrk); </script> <noscript> <img height="1" width="1" style="display:none;" alt="" src="
×
This project involved the construction of additional facilities for Beaumont Hospital’s satellite outpatient department at Omnipark Shopping Centre. Phase-2 works included the conversion and fit-out of three first-floor retail units to provide functional healthcare services. Adding to the existing facilities, the project introduced a further 16 consultation rooms, a reception area, waiting rooms and ancillary provisions.
In 2019 more than 143,000 patients were seen at the Beaumont Hospital Outpatient department. This state-of-the-art satellite outpatient department is an innovative step away from the traditional hospital design, creating an ‘in the community’ facility. Designed to improve public accessibility to outpatient services, the project has also increased Beaumont’s capacity to see patients whilst reducing waiting times at the main hospital site.
IN2 was appointed to provide complete mechanical and electrical engineering design from the design stage to client handover. All works were completed within a fully operational live shopping centre environment.



