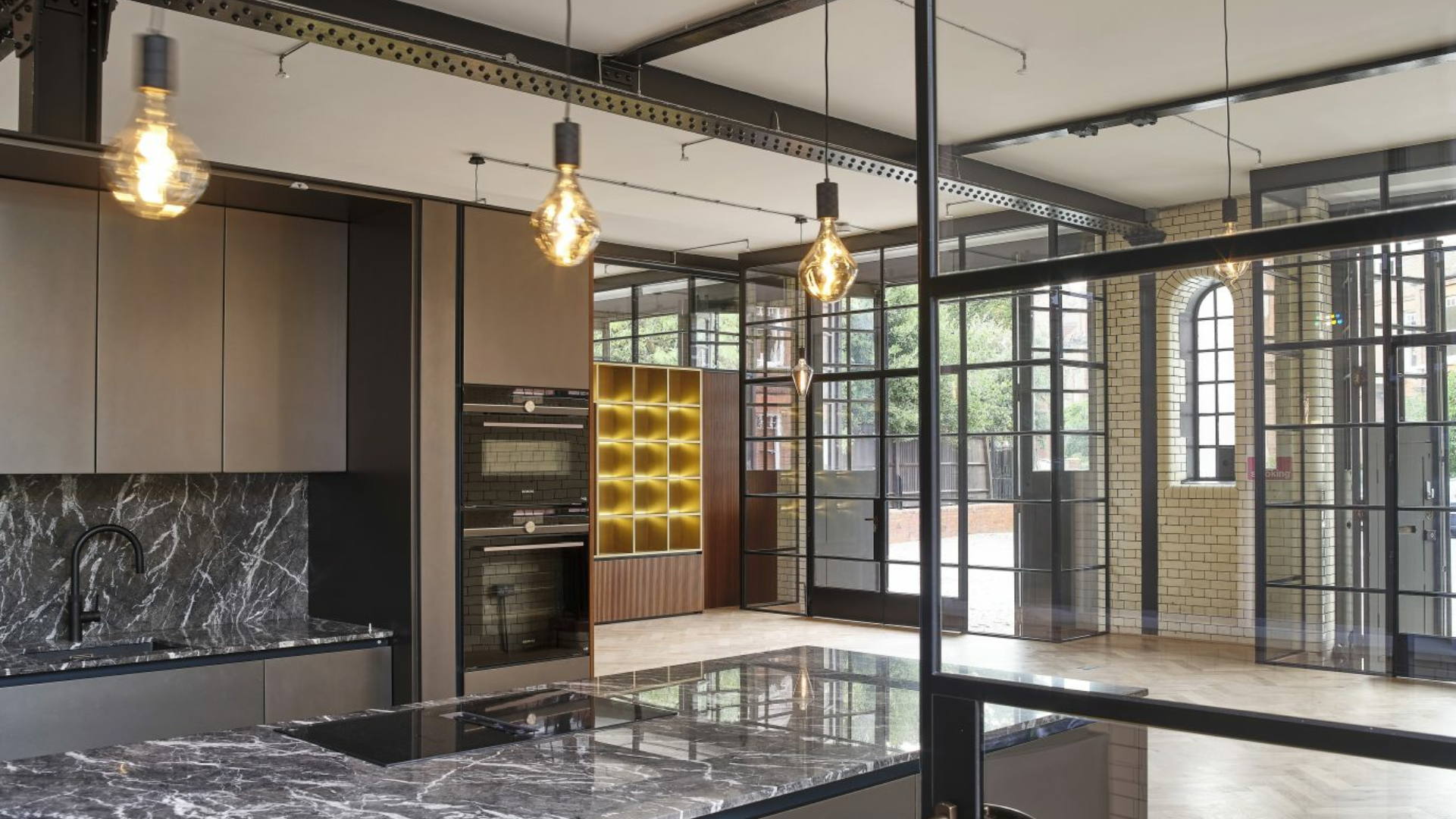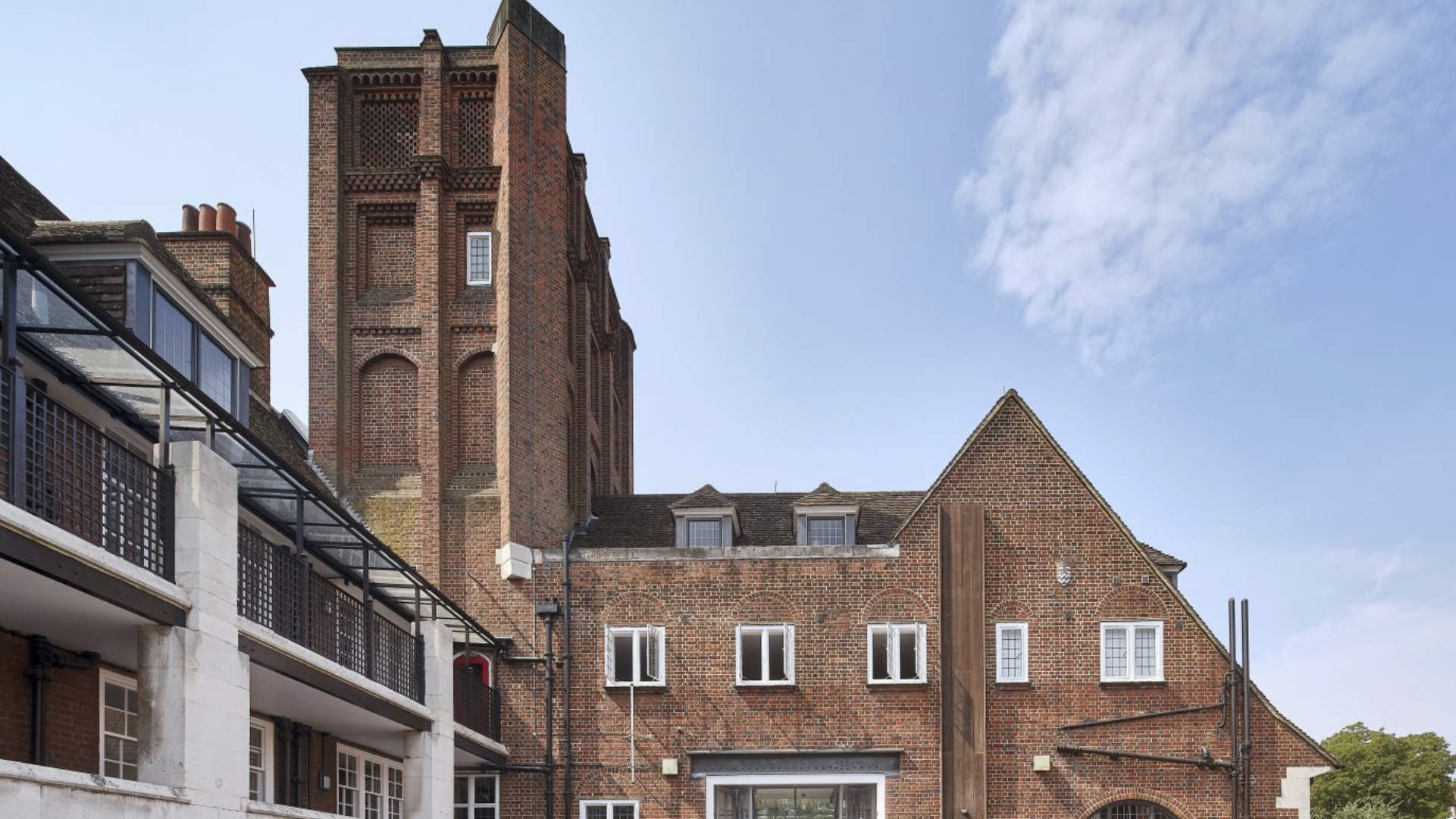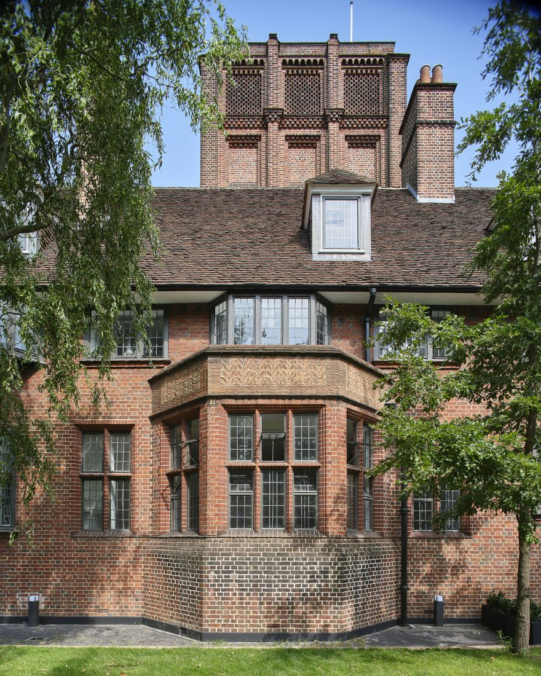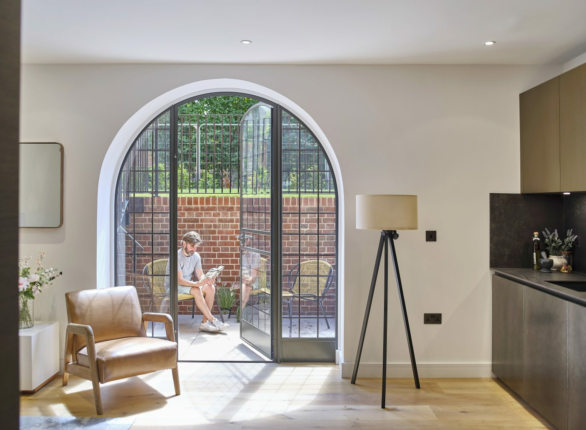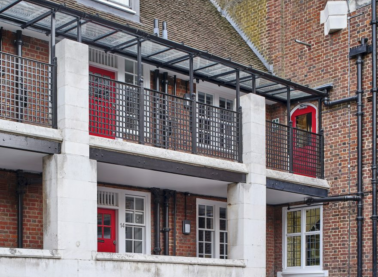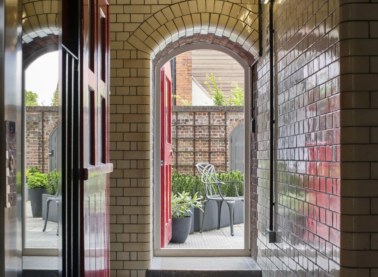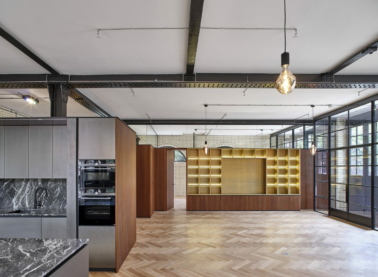<script type="text/javascript"> _linkedin_partner_id = "6415570"; window._linkedin_data_partner_ids = window._linkedin_data_partner_ids || []; window._linkedin_data_partner_ids.push(_linkedin_partner_id); </script><script type="text/javascript"> (function(l) { if (!l){window.lintrk = function(a,b){window.lintrk.q.push([a,b])}; window.lintrk.q=[]} var s = document.getElementsByTagName("script")[0]; var b = document.createElement("script"); b.type = "text/javascript";b.async = true; b.src = "https://snap.licdn.com/li.lms-analytics/insight.min.js"; s.parentNode.insertBefore(b, s);})(window.lintrk); </script> <noscript> <img height="1" width="1" style="display:none;" alt="" src="
×
Conversion of the Belsize Park Fire Station to provide 18 self-contained flats.
The building itself is Grade II* listed and was built in 1915. The building is considered an outstanding example of ‘Arts & Craft’ architecture, and, as such, has been listed. Conditions attached to the planning consent protect the features of the building, albeit, planning consent allows the addition of another floor within the existing roof space, new dormer windows, and lowering the ground floor slab for a better floor to ceiling height.
The original accommodation for firefighters has been reconfigured to create one-bedroom apartments. Open-plan dwellings giving on to private garden spaces have been created on the lower levels, while additional accommodation featuring vaulted ceilings has been inserted into the second floor.
