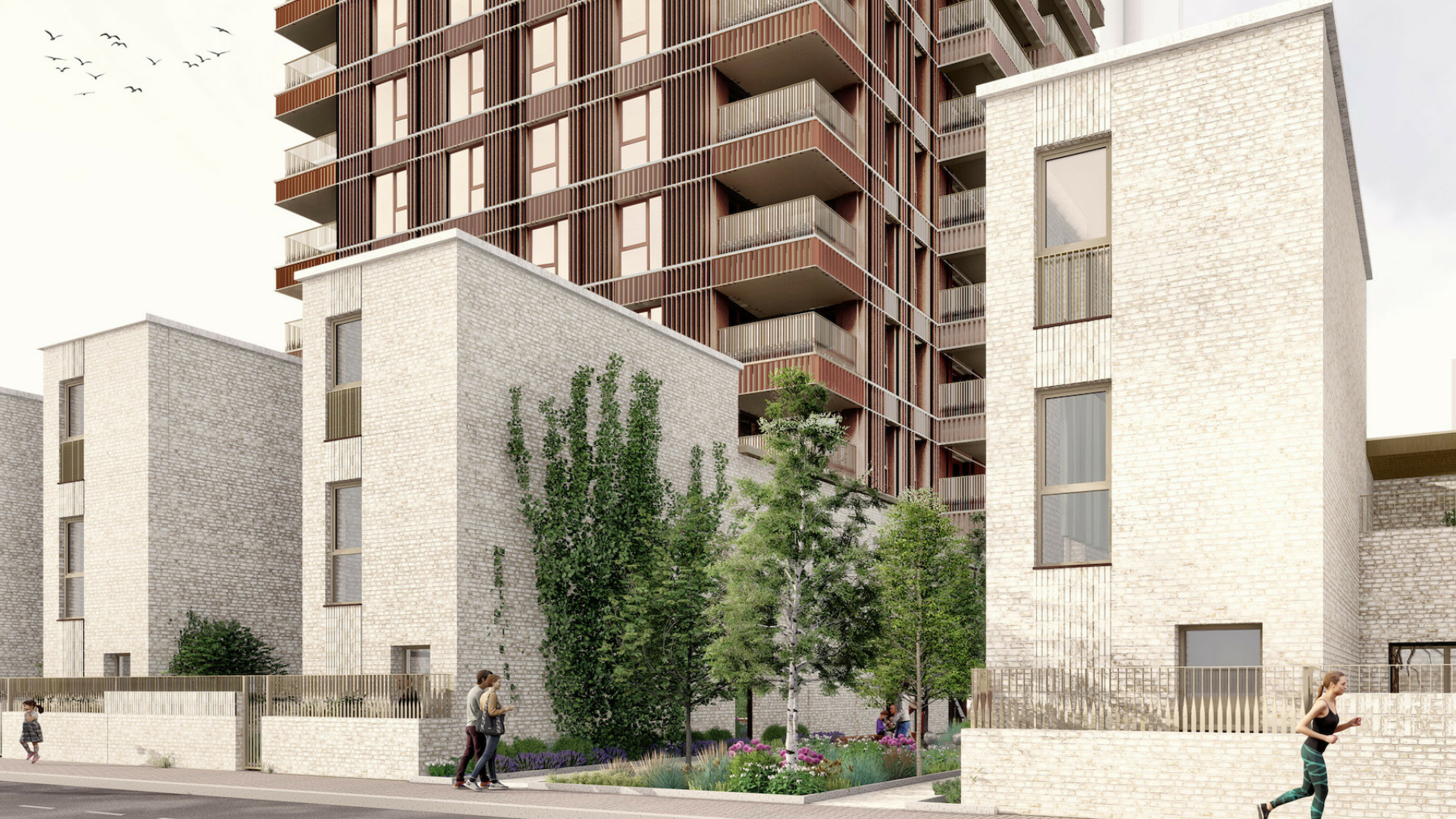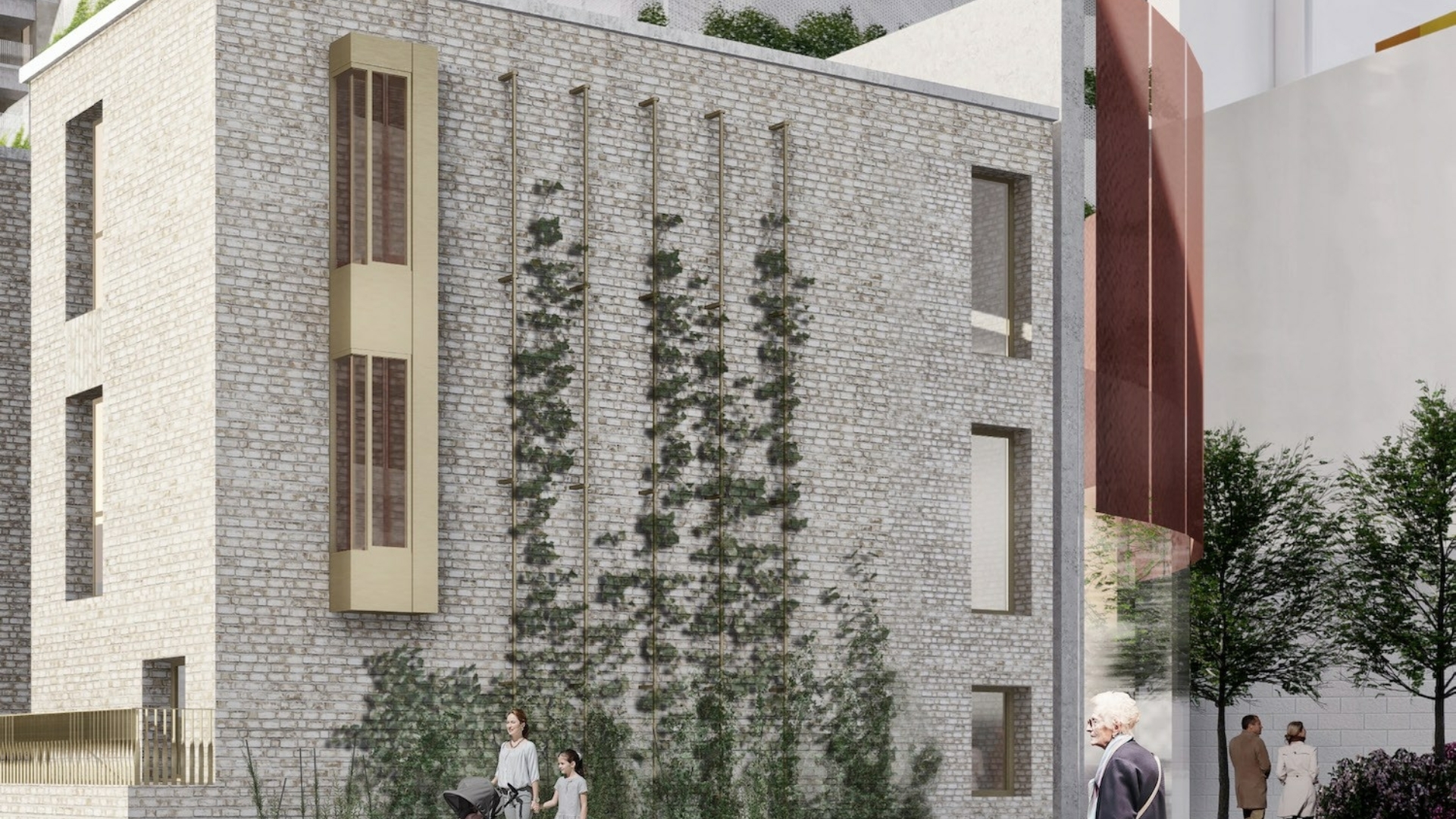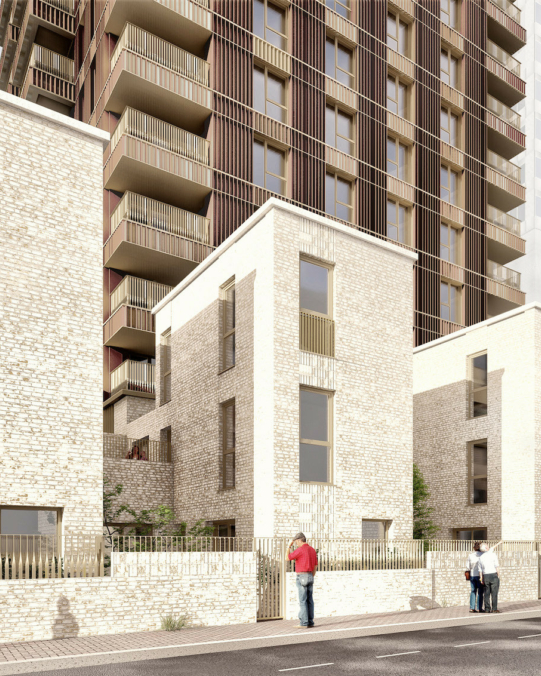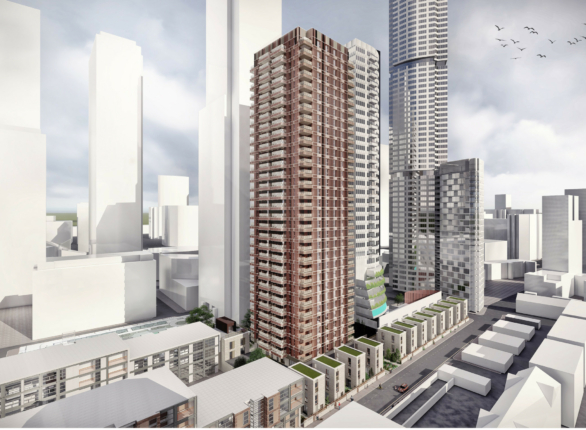<script type="text/javascript"> _linkedin_partner_id = "6415570"; window._linkedin_data_partner_ids = window._linkedin_data_partner_ids || []; window._linkedin_data_partner_ids.push(_linkedin_partner_id); </script><script type="text/javascript"> (function(l) { if (!l){window.lintrk = function(a,b){window.lintrk.q.push([a,b])}; window.lintrk.q=[]} var s = document.getElementsByTagName("script")[0]; var b = document.createElement("script"); b.type = "text/javascript";b.async = true; b.src = "https://snap.licdn.com/li.lms-analytics/insight.min.js"; s.parentNode.insertBefore(b, s);})(window.lintrk); </script> <noscript> <img height="1" width="1" style="display:none;" alt="" src="
×
As part of the Bellamy Close and Byng Street estate regeneration, IN2 have been appointed to provide full MEP design with the objective to achieve a high level of energy performance through a combination of passive and energy efficient measures to this new 202 unit residential development on Byng Street.
The site works include the demolition of the existing buildings, and construction of the Byng Street development comprising of residential dwellings and non-residential uses, public realm works, landscaping, access, servicing, parking, and associated works.
Mount Anvil and One Housing have worked closely with local residents to develop the planning proposals, undertaking wider community engagement, ultimately redesigning the original scheme following the residents’ feedback. The new proposals will now include a housing mix ranging from 2, 3, 4 and 5 bedroom family houses and apartments with either private roof terraces, balconies or gardens, with a mixture of social rent, shared ownership and private homes.
The layout comprises a 31-storey tower, situated between 12 new houses along the site’s southern edge and two retained London Plane trees to the north. An enhanced pedestrian passageway between Byng Street and Manilla Street will maintain a key route for the local community and form a wider link towards the South Quay Walk. This will be activated by creative work spaces, which together with the new dwellings will deliver a new lively, mixed use place in which to live, make and create.



