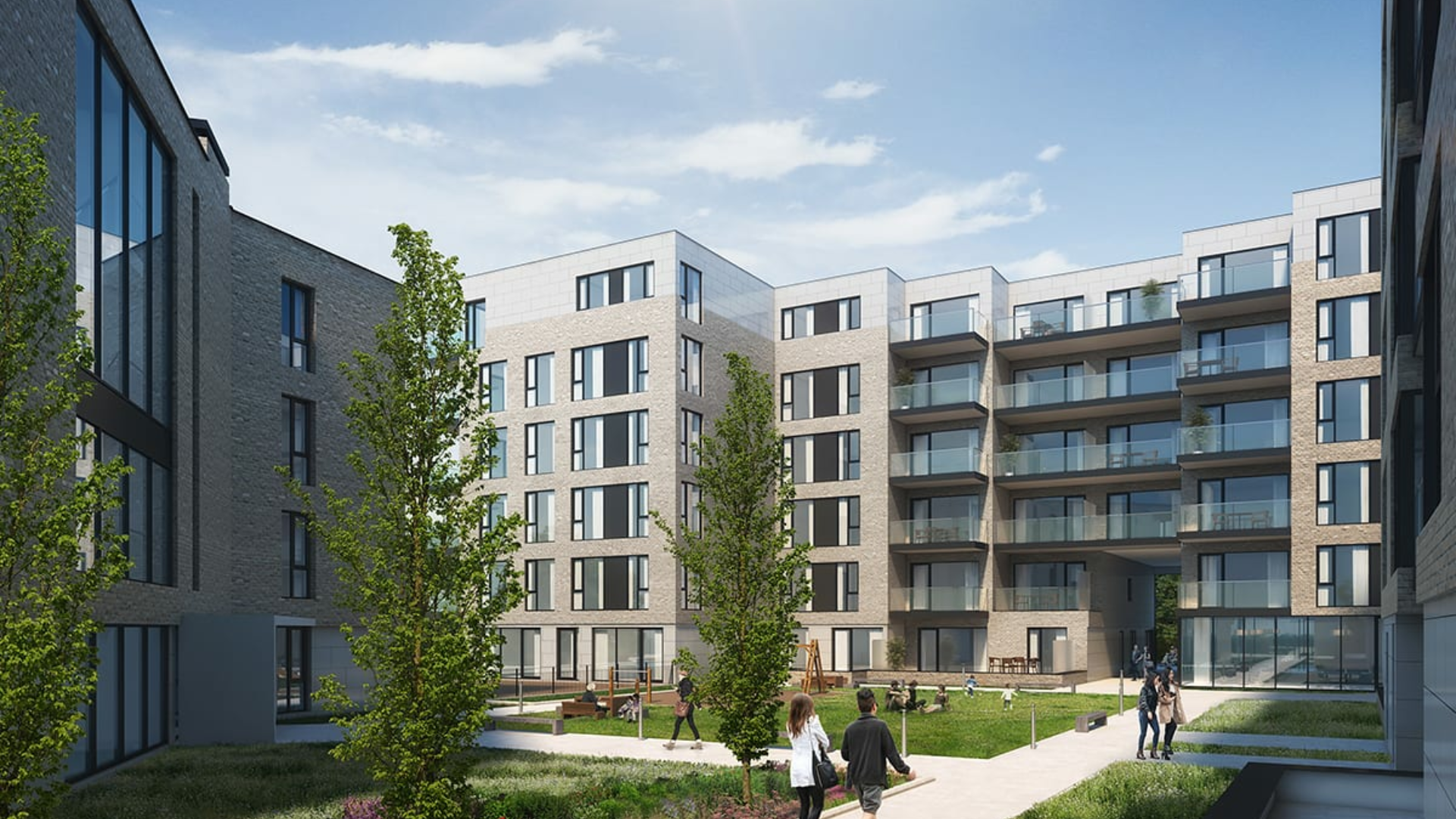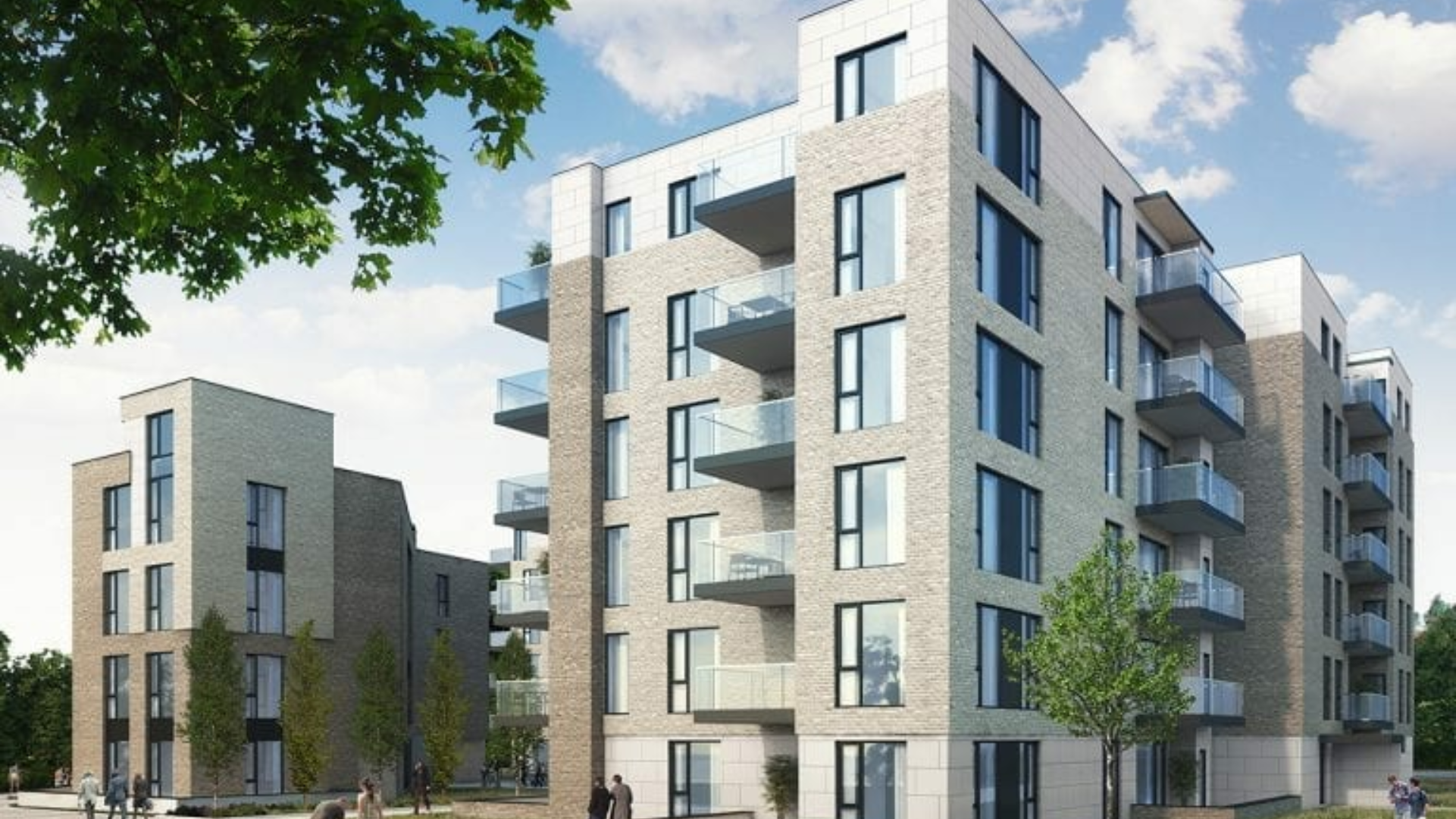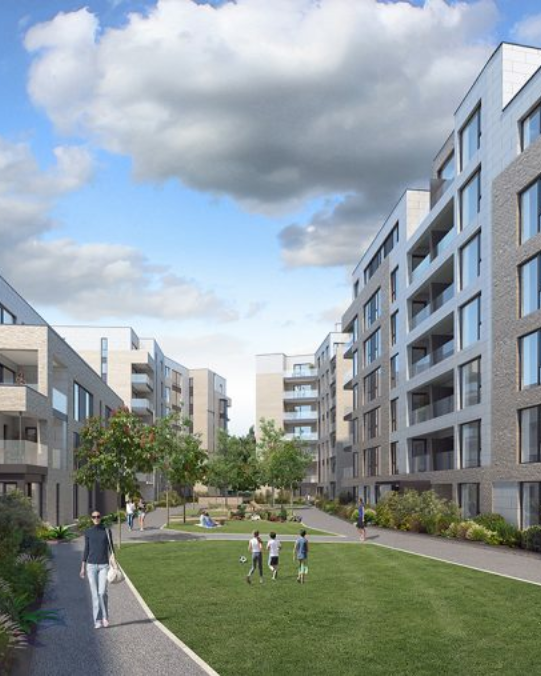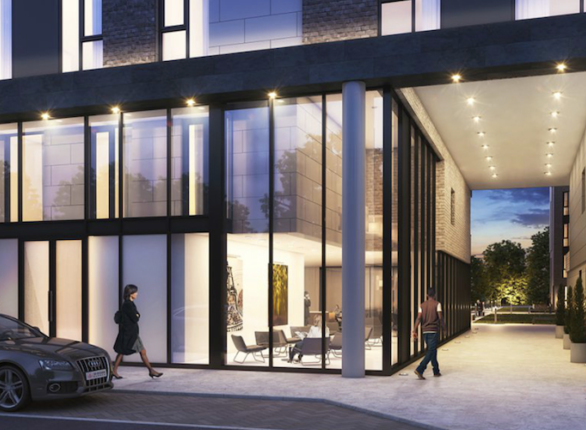<script type="text/javascript"> _linkedin_partner_id = "6415570"; window._linkedin_data_partner_ids = window._linkedin_data_partner_ids || []; window._linkedin_data_partner_ids.push(_linkedin_partner_id); </script><script type="text/javascript"> (function(l) { if (!l){window.lintrk = function(a,b){window.lintrk.q.push([a,b])}; window.lintrk.q=[]} var s = document.getElementsByTagName("script")[0]; var b = document.createElement("script"); b.type = "text/javascript";b.async = true; b.src = "https://snap.licdn.com/li.lms-analytics/insight.min.js"; s.parentNode.insertBefore(b, s);})(window.lintrk); </script> <noscript> <img height="1" width="1" style="display:none;" alt="" src="
×
Carriglea Residential is a new-build, high profile development located in Bluebell, Dublin 12. This purpose-built development comprises of 376 Build to Sell apartments and crèche facility within 8 apartment blocks ranging in height from 4 - 7 storeys. The development includes numerous shared amenity spaces and services such as a concierge, a creche, gym, landscaped rooftop terraces, co-working spaces and meeting rooms – to enhance the sense of community and ensure an animated atmosphere and holistic living.
The NZEB compliant energy strategy for the development relies on Exhaust Air Heat Pumps (EAHP’s) to each unit which will generate both heating for radiators and hot water for all kitchens, bathrooms etc. All accommodation is generally naturally ventilated via opening windows however ventilation within the apartments is provided via a “fresh air module”. These highly efficient ventilation units temper the incoming fresh air to both offset heating costs and reduce draughts from opening windows.
The electrical infrastructure design ensured a total of 10% of the parking spaces were provided with Electric Vehicle (EV) charging stations whilst all other remaining parking spaces will be provided a ducted connection to install of EV charging stations in the future.
IN2’s Building Physics team carried out a detailed energy analysis using SEAI approved DEAP software to demonstrate compliance for Part L 2019/NZEB, ensuring that each apartment achieved an ambitious A2/A3 BER rating.



