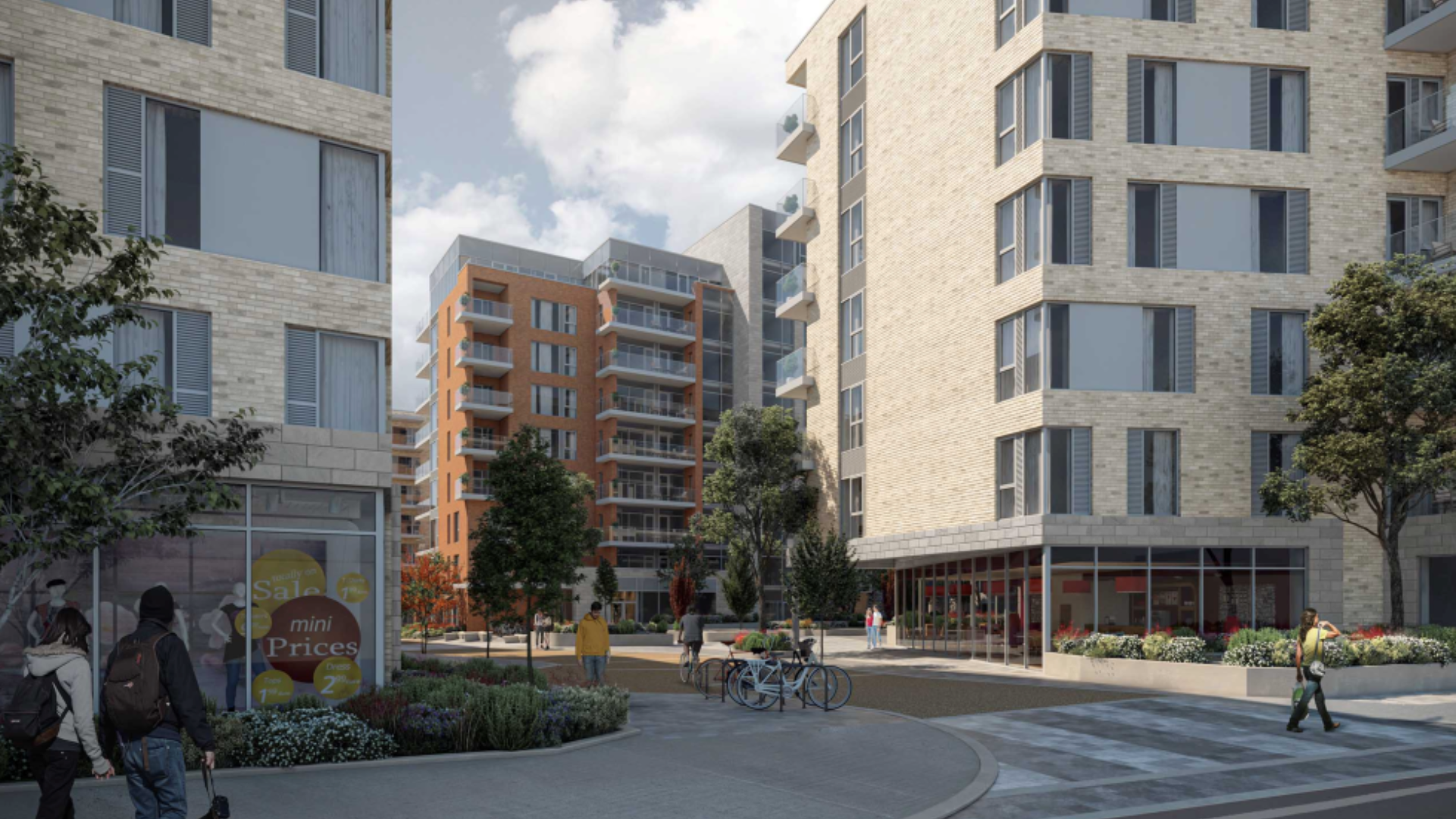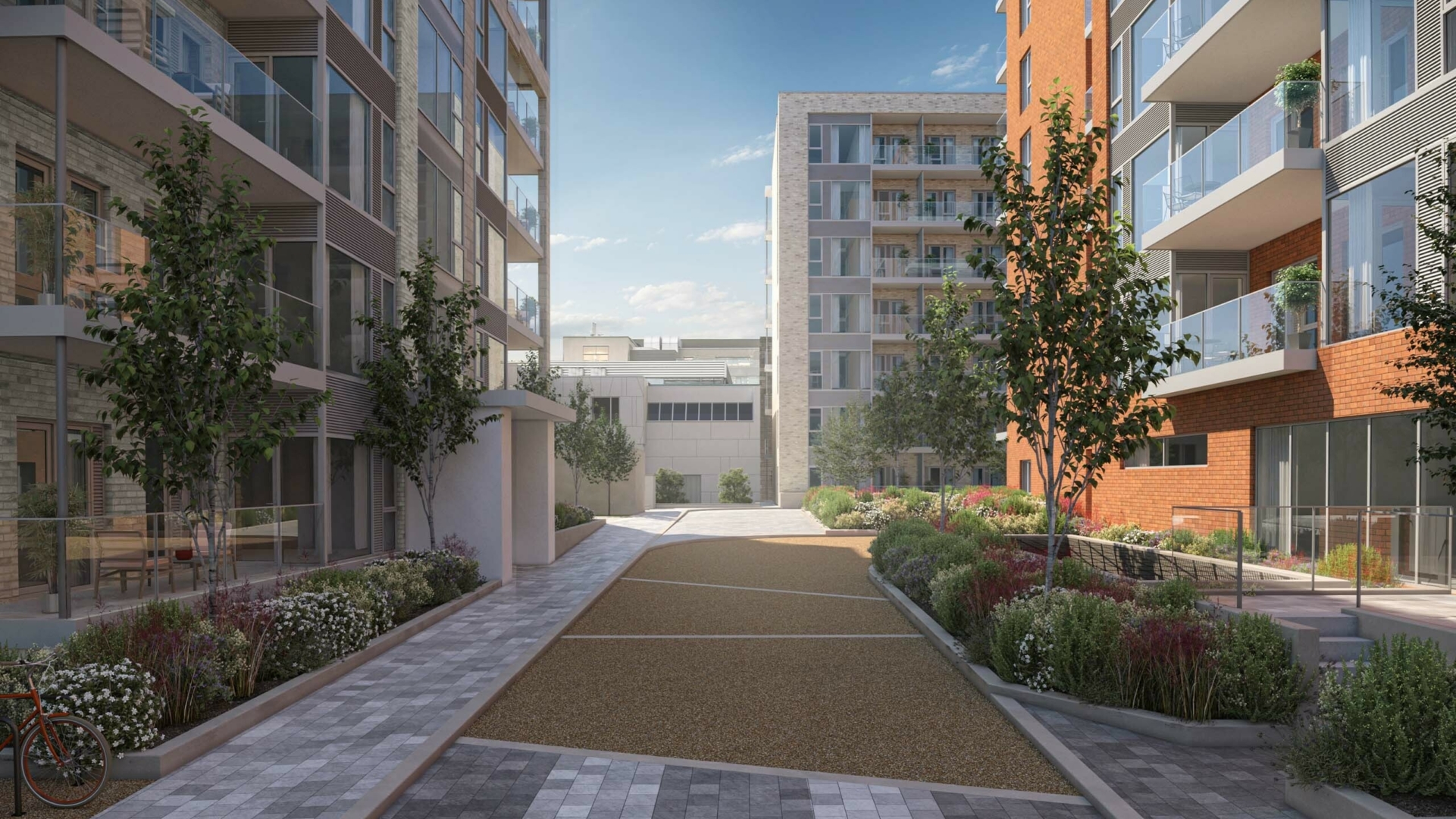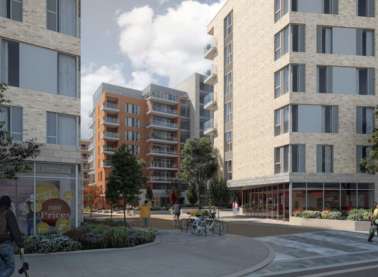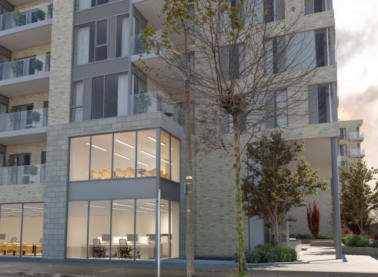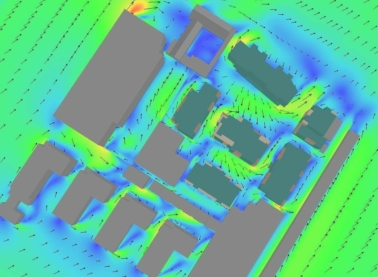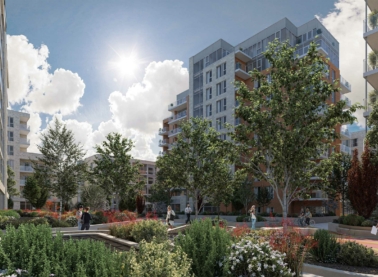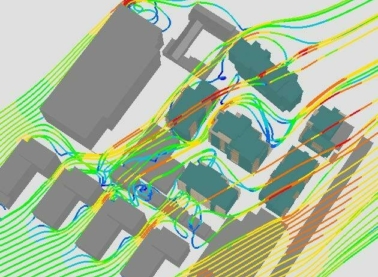<script type="text/javascript"> _linkedin_partner_id = "6415570"; window._linkedin_data_partner_ids = window._linkedin_data_partner_ids || []; window._linkedin_data_partner_ids.push(_linkedin_partner_id); </script><script type="text/javascript"> (function(l) { if (!l){window.lintrk = function(a,b){window.lintrk.q.push([a,b])}; window.lintrk.q=[]} var s = document.getElementsByTagName("script")[0]; var b = document.createElement("script"); b.type = "text/javascript";b.async = true; b.src = "https://snap.licdn.com/li.lms-analytics/insight.min.js"; s.parentNode.insertBefore(b, s);})(window.lintrk); </script> <noscript> <img height="1" width="1" style="display:none;" alt="" src="
×
The East Wall Residential Scheme is located on the corner of East Wall Road and Merchants Road within Dublin’s Docklands Innovation Park. This development will create 336 residential units within the city across a total of 6 blocks ranging between 5-10 storeys.
This purpose build development will include a wide range of amenities including childcare facilities, café/restaurant unit, commercial offices and rooftop terrace space. 20% of this impressive 1.45-hectare site will be dedicated to communal spaces, dedicated green areas, bicycle storage with a capacity of 440no. bikes and car parking with 195 spaces available for future residents.
In addition to providing core M&E design consultancy services, IN2 carried out an extensive Wind Impact Assessment though a separate appointment.
Through this assessment the height of balcony parapets was heightened to mitigate wind effects and ensure amenity usage for residents and also IN2 suggested the introduction of a canopy feature to deflect wind from the seating area at ground level. The suggested canopy and increased tree foliage in the surrounding area were predicted to work in unison to provide sheltered protection.
IN2’s Building Physics team carried out a detailed energy analysis using SEAI approved DEAP software to demonstrate compliance for Part L 2019/NZEB, ensuring that each apartment achieved an ambitious A2/A3 BER rating.
