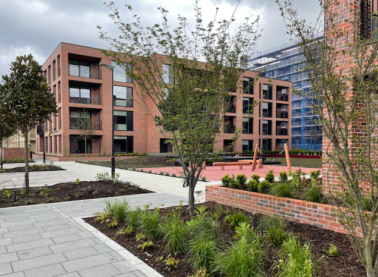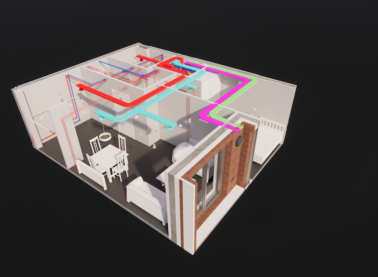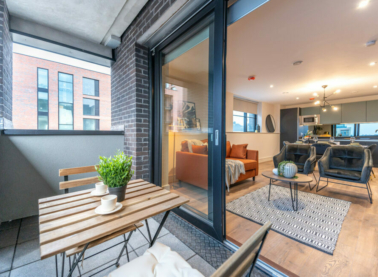<script type="text/javascript"> _linkedin_partner_id = "6415570"; window._linkedin_data_partner_ids = window._linkedin_data_partner_ids || []; window._linkedin_data_partner_ids.push(_linkedin_partner_id); </script><script type="text/javascript"> (function(l) { if (!l){window.lintrk = function(a,b){window.lintrk.q.push([a,b])}; window.lintrk.q=[]} var s = document.getElementsByTagName("script")[0]; var b = document.createElement("script"); b.type = "text/javascript";b.async = true; b.src = "https://snap.licdn.com/li.lms-analytics/insight.min.js"; s.parentNode.insertBefore(b, s);})(window.lintrk); </script> <noscript> <img height="1" width="1" style="display:none;" alt="" src="
×
Hamilton Gardens is a new 59,000m2 development consisting of 485 Build to Rent (BTR) apartments over 7 residential blocks which range in height from 4 to 8 storeys. A separate community building includes concierge facilities, a gym, a cinema, co-working office spaces, creche facilities and a cafe. The scheme also offers a supermarket as well as a range of smaller retail units.
IN2 designed a central energy centre which meets the energy needs of the entire site. The residents heating and domestic hot water demands are met with Air Source Heat Pumps and a Combined Heat and Power (CHP) engine. Each apartment includes a Heat Interface Unit (HIU) unit which individually meters the heating & hot water usage for each resident. Heat Recovery Ventilation (HRV’s) units are provided to each apartment. These highly efficient ventilation units temper the incoming fresh air to both offset heating costs and reduce draughts from trickle vents.
IN2’s electrical engineers have excellent relations with ESBN and possess a clear understanding of the ESBN’s requirements around site infrastructure and substation provision. IN2 negotiated an efficient solution for the site infrastructure and negotiated a reduction in the number of substations required to serve all 7 blocks.
IN2’s Building Physics team carried out a detailed energy analysis using SEAI approved DEAP software to demonstrate compliance for NZEB, ensuring that each apartment achieved an ambitious A2/A3 BER rating.
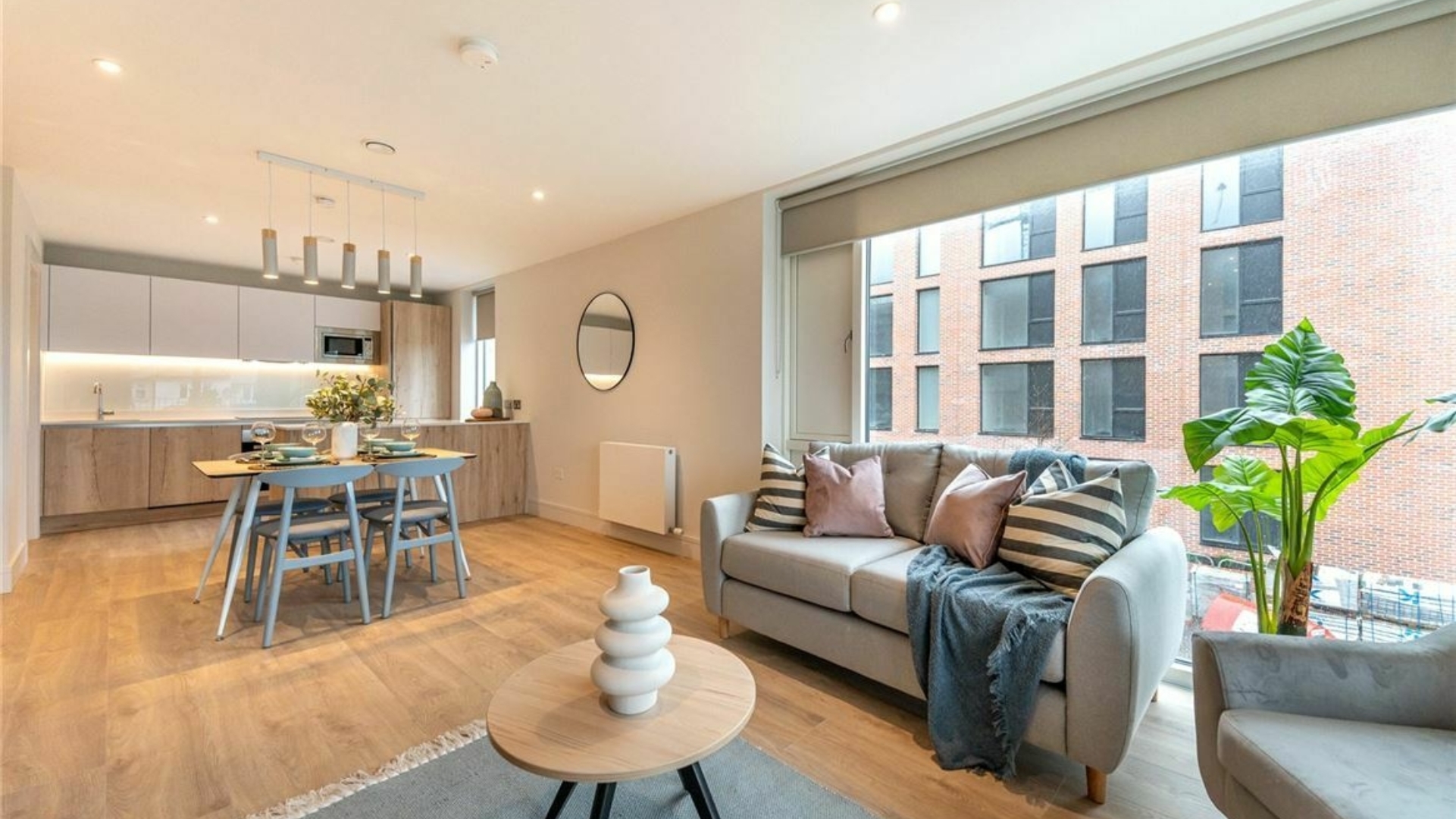
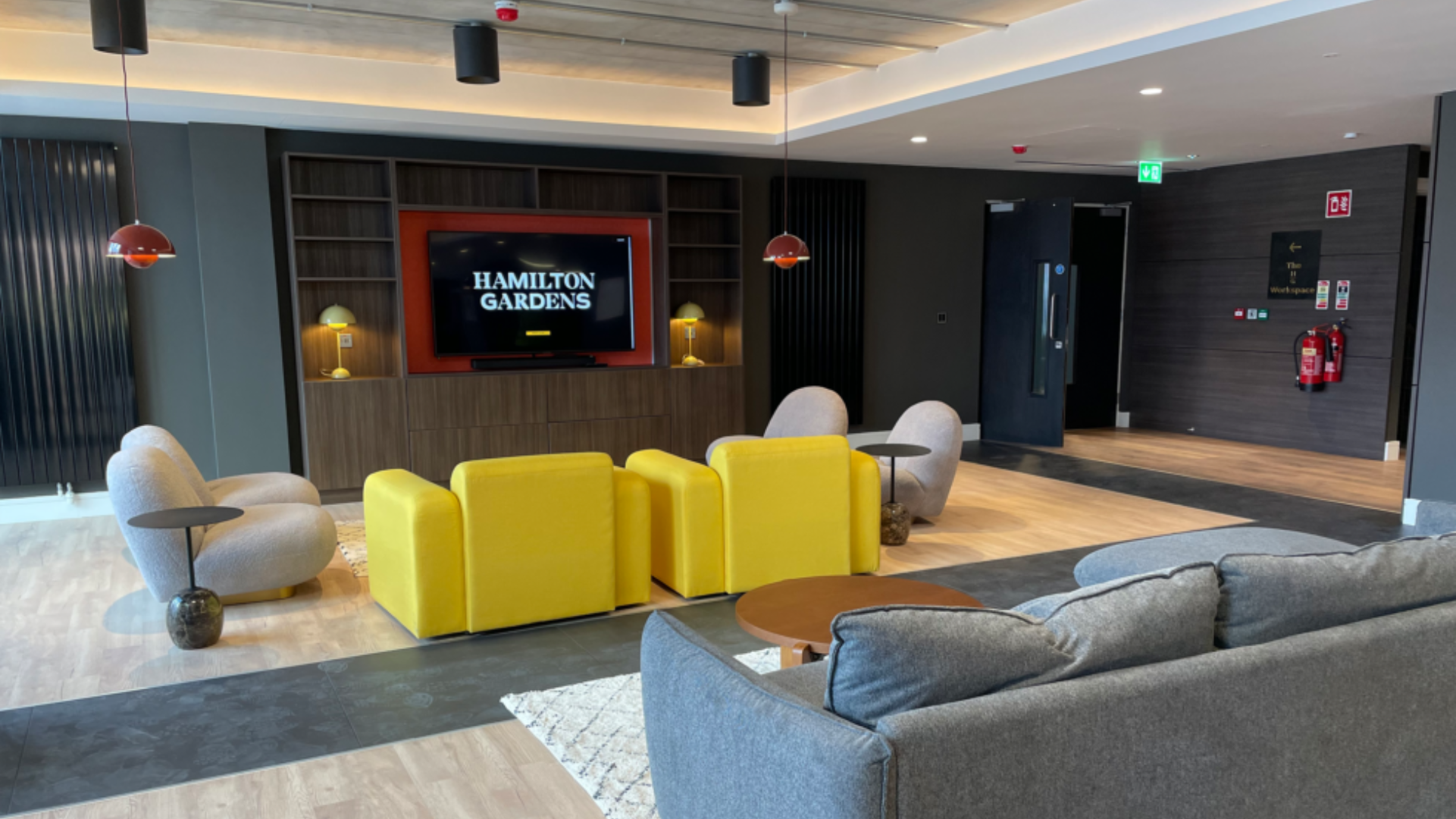
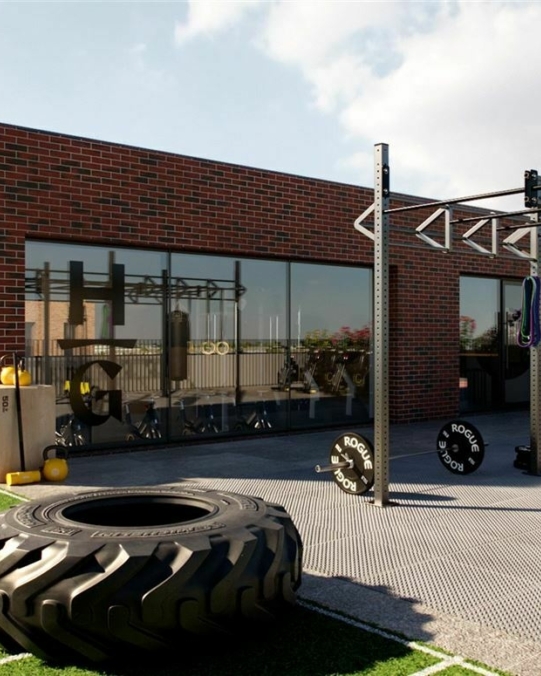
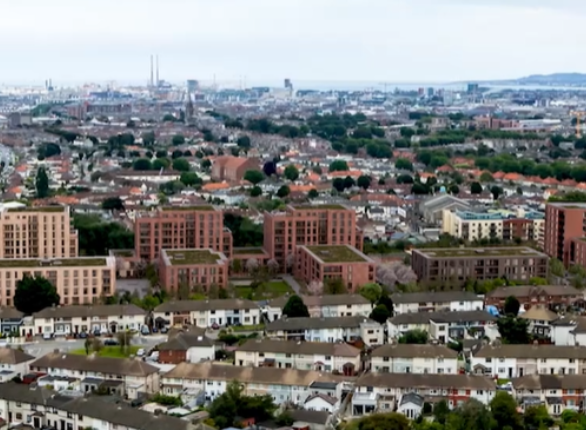
“Royalton Group appointed IN2 to undertake the full Mechanical & Electrical design and construction package of information for a development of c.500 units in Dublin. The IN2 team have demonstrated an in-depth, working knowledge of a range of M&E solutions, including air-source heat pump technology as well as optimising the design efficiency of the scheme. I have been very impressed with the communication, quality and delivery of information provided by IN2 and they continue to be a valuable member of the project design team during construction.”
Elliot Buzzing
Development Director Royalton Group
