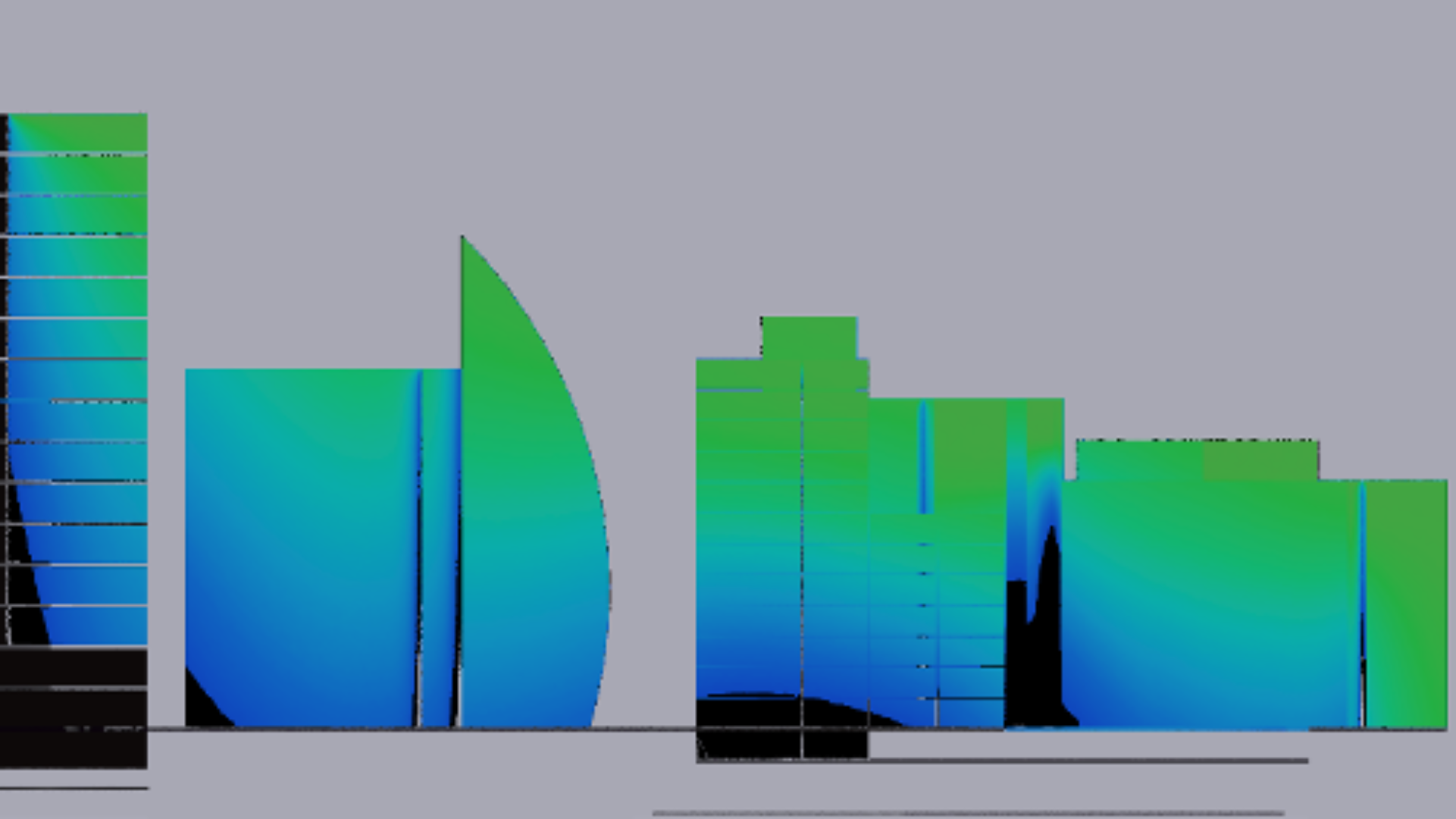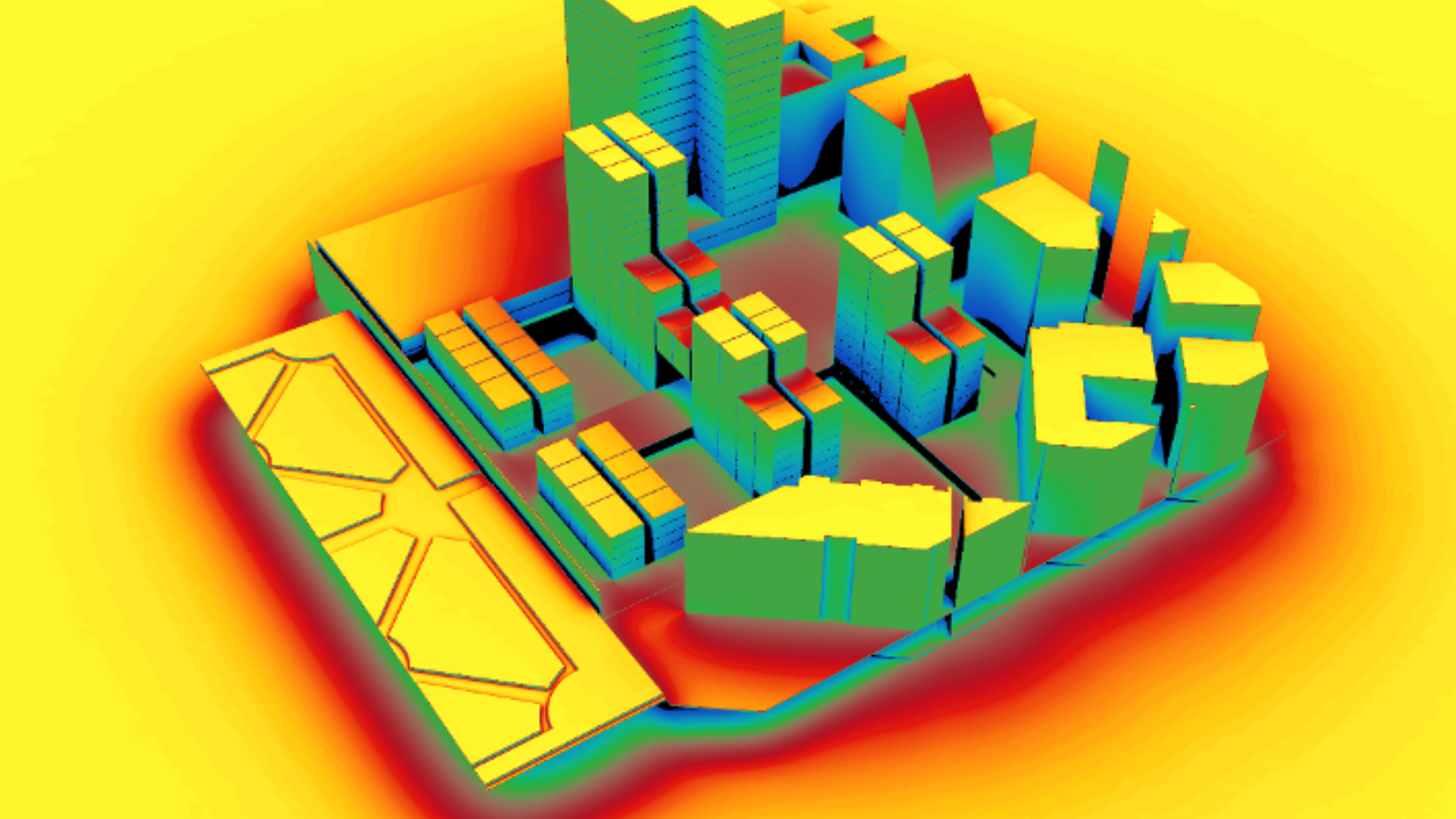<script type="text/javascript"> _linkedin_partner_id = "6415570"; window._linkedin_data_partner_ids = window._linkedin_data_partner_ids || []; window._linkedin_data_partner_ids.push(_linkedin_partner_id); </script><script type="text/javascript"> (function(l) { if (!l){window.lintrk = function(a,b){window.lintrk.q.push([a,b])}; window.lintrk.q=[]} var s = document.getElementsByTagName("script")[0]; var b = document.createElement("script"); b.type = "text/javascript";b.async = true; b.src = "https://snap.licdn.com/li.lms-analytics/insight.min.js"; s.parentNode.insertBefore(b, s);})(window.lintrk); </script> <noscript> <img height="1" width="1" style="display:none;" alt="" src="
×
The HSQ2 development consists of 401no. units over 5 blocks ranging in height from 4 to 17 storeys in Dublin 8. IN2 have been appointed as MEP and Sustainability design engineers for the duration of this prestigious project.
The NZEB compliant energy strategy for the development relies on a centrally located Air Source Heat Pump, supplemented with the existing HSQ district heating system. Each apartment includes a Heat Interface Unit (HIU) which will provide users with a meter reading of their individual heating and hot water usage. Heat Recovery Ventilation (HRV) units are provided to each apartment. These highly efficient ventilation units temper the incoming fresh air to both offset heating costs and reduce draughts from trickle vents.
The electrical infrastructure design ensured a total of 10% of the parking spaces were provided with Electric Vehicle (EV) charging stations whilst all remaining spaces will be provided with a ducted connection to install future EV charging stations.
IN2s building physics team carried out extensive wind analysis of the external amenity spaces using sophisticated CFD software to analyse the predicted wind effects caused by new buildings on the external spaces. Appropriate measures for achieving sheltered, comfortable external spaces were developed in conjunction with the landscape architects. Extensive Sunlight & Daylight analysis was also completed to maximise available daylight and demonstrate that over 98% of the residential bedrooms and living rooms achieved above minimum Average Daylight Factors (ADFs). The results of the Daylight/Sunlight modelling informed the architects of the final arrangement of the living spaces and the facades including window aperture sizing and positioning.
IN2’s Building Physics team carried out a detailed energy analysis using SEAI approved DEAP software to demonstrate compliance for Part L 2019/NZEB, ensuring that each apartment achieved an ambitious A2/A3 BER rating.

