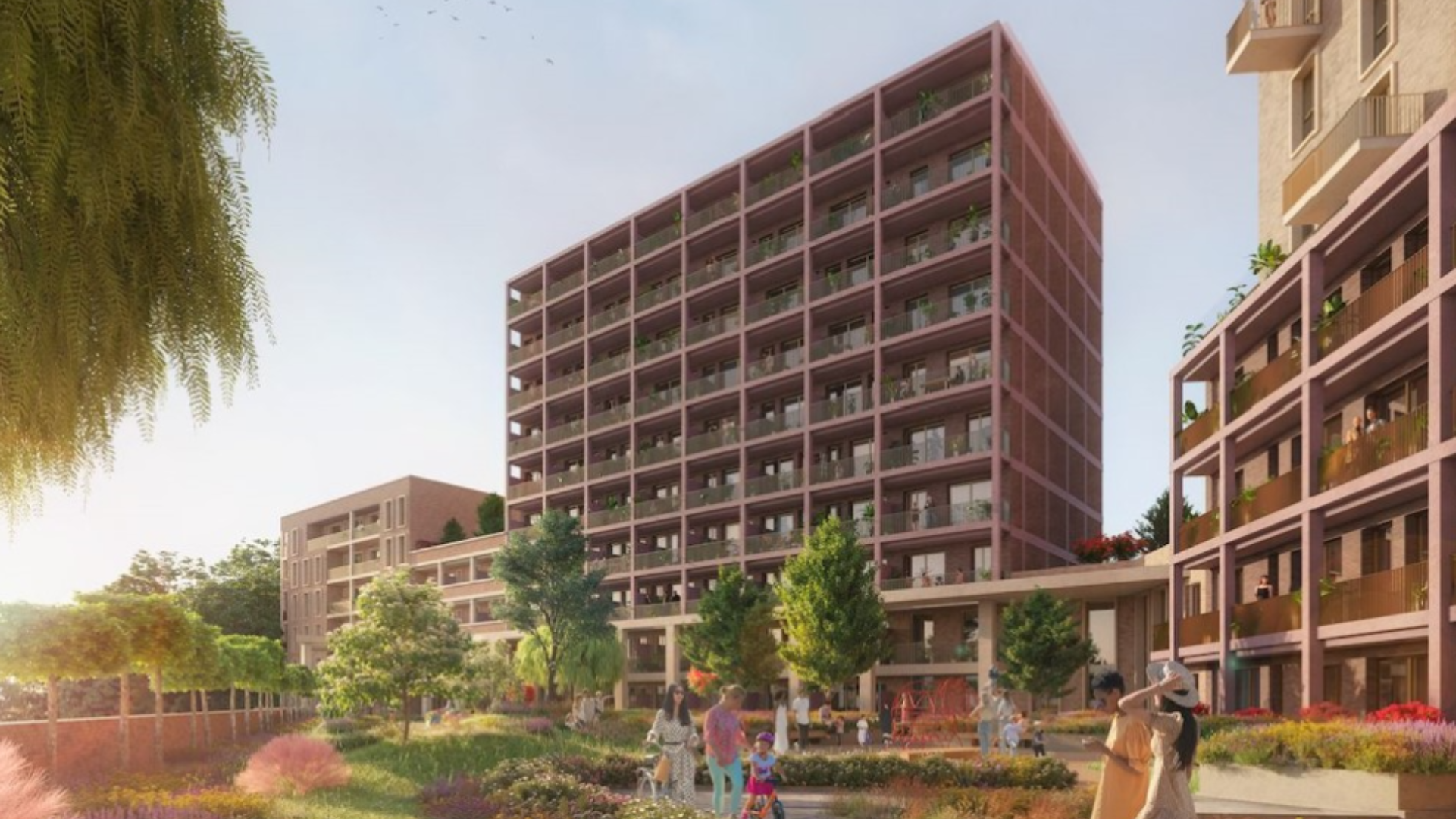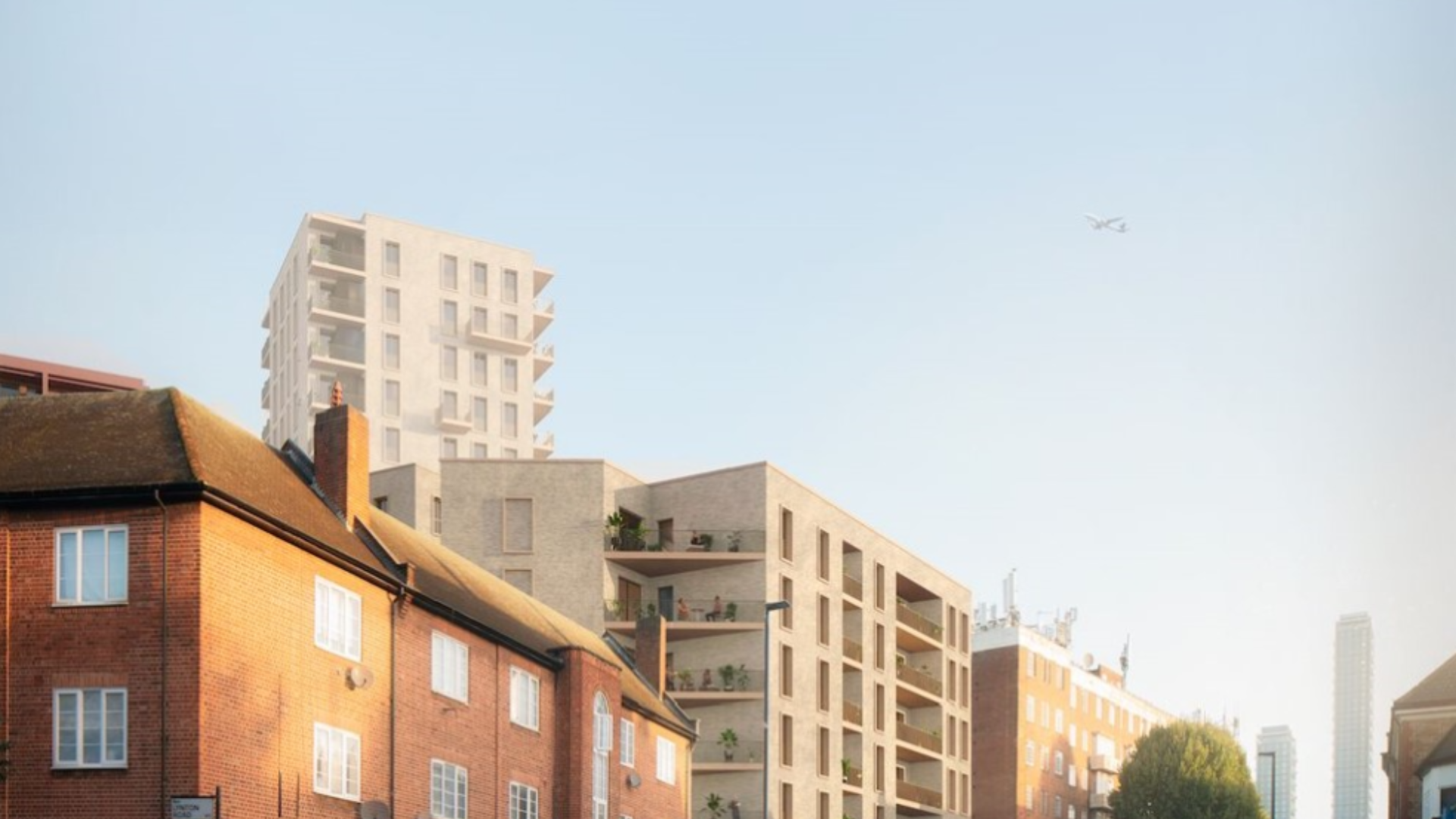<script type="text/javascript"> _linkedin_partner_id = "6415570"; window._linkedin_data_partner_ids = window._linkedin_data_partner_ids || []; window._linkedin_data_partner_ids.push(_linkedin_partner_id); </script><script type="text/javascript"> (function(l) { if (!l){window.lintrk = function(a,b){window.lintrk.q.push([a,b])}; window.lintrk.q=[]} var s = document.getElementsByTagName("script")[0]; var b = document.createElement("script"); b.type = "text/javascript";b.async = true; b.src = "https://snap.licdn.com/li.lms-analytics/insight.min.js"; s.parentNode.insertBefore(b, s);})(window.lintrk); </script> <noscript> <img height="1" width="1" style="display:none;" alt="" src="
×
IN2 have been appointed by Stace to provide full MEP, Energy and Sustainability design to this mixed-use scheme on Horn Lane in Acton, London. The design objective is to achieve a high level of energy performance through a combination of passive and energy efficient measures for this 185-unit residential development.
Planning has now been approved with an overwhelming majority following a glowing report from the planning officer and positive support from the Committee Chair. The proposal for the residential apartments included the units grouped around a large central podium garden, all set over a ground floor warehouse space to maintain the builders merchants that are currently housed on the site.
The site is comprised of two parts, one is the more significant part at 239 Horn Lane, and the other is at 227-237 Horn Lane. The more significant part of the site is currently in active use by the building merchants and the smaller part comprises a short run of single storey shop units fronting onto Horn Lane.
The development sees high quality living accommodation, generous landscaped spaces and an innovative approach to combining the warehouse and residential uses on the site, ultimately leading to the planning approval for this scheme.

