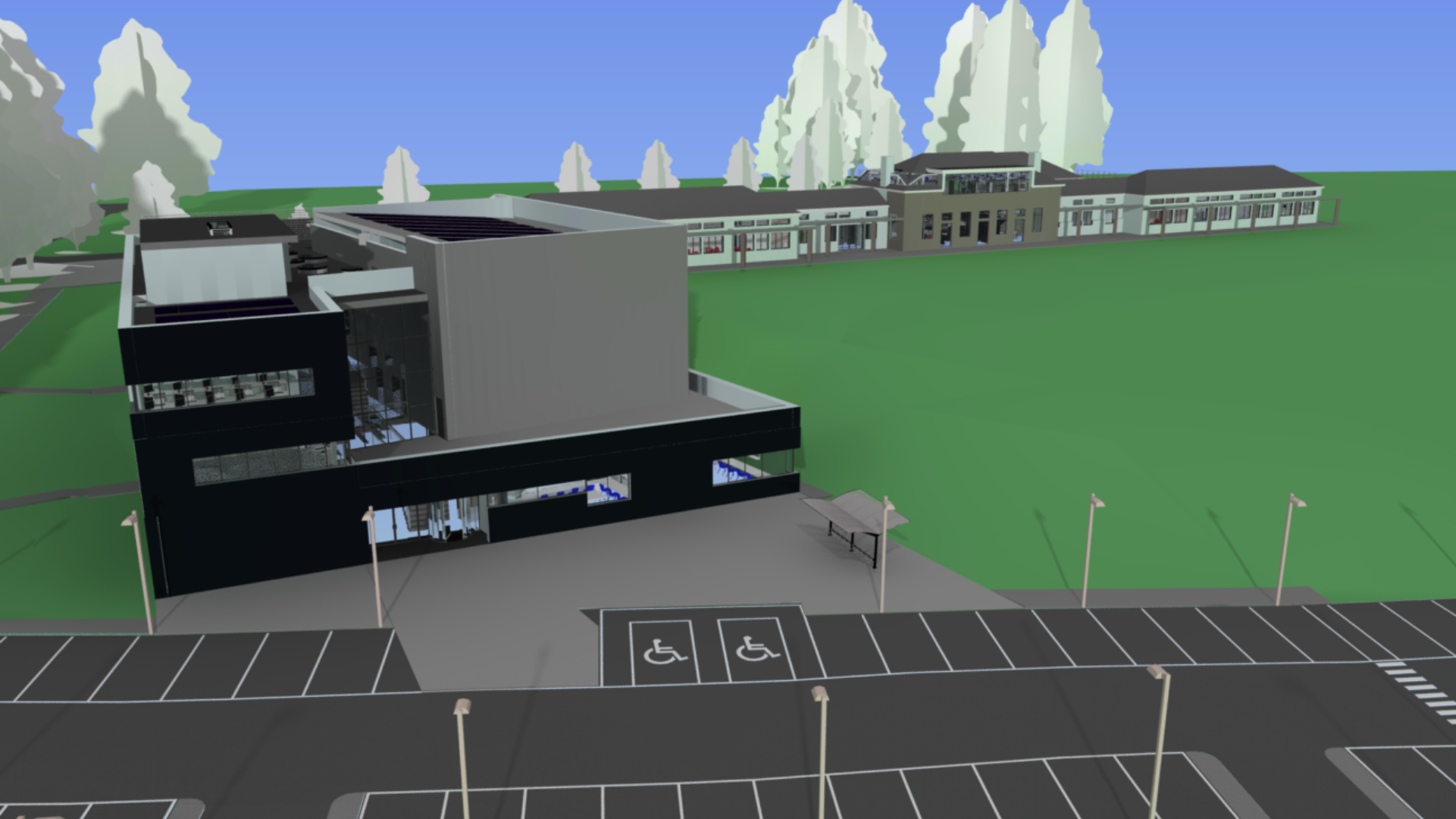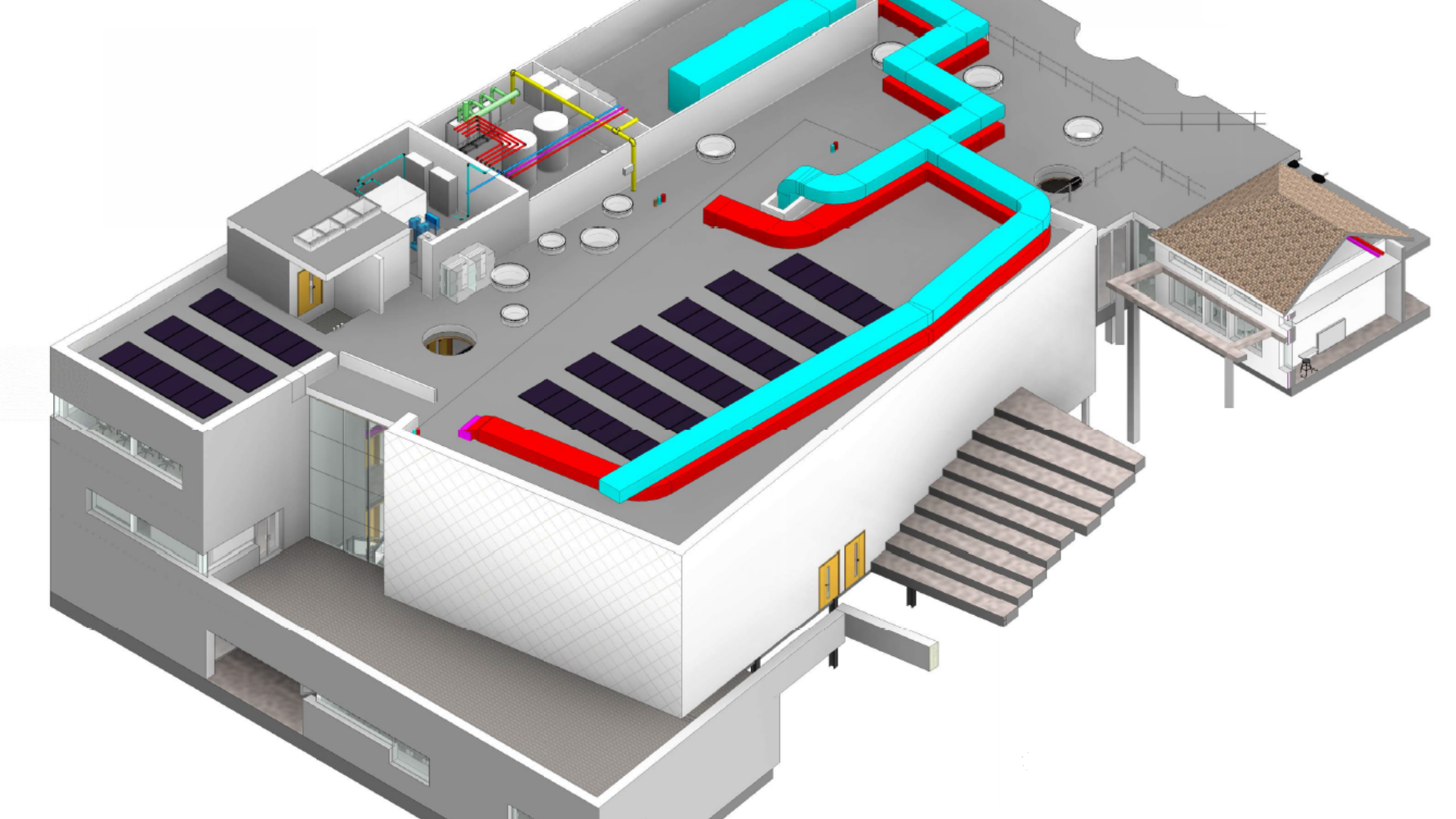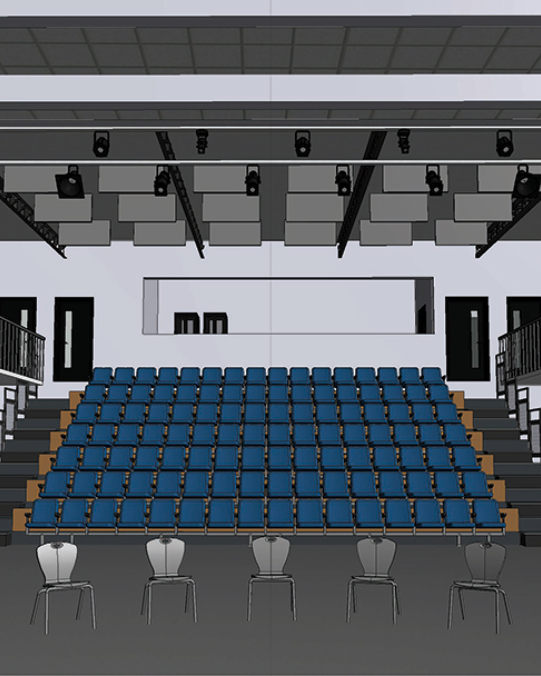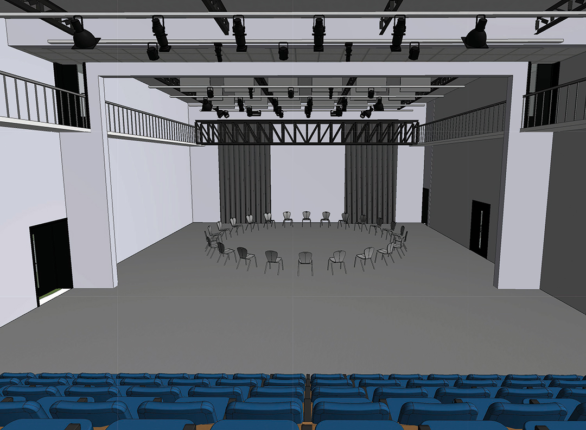<script type="text/javascript"> _linkedin_partner_id = "6415570"; window._linkedin_data_partner_ids = window._linkedin_data_partner_ids || []; window._linkedin_data_partner_ids.push(_linkedin_partner_id); </script><script type="text/javascript"> (function(l) { if (!l){window.lintrk = function(a,b){window.lintrk.q.push([a,b])}; window.lintrk.q=[]} var s = document.getElementsByTagName("script")[0]; var b = document.createElement("script"); b.type = "text/javascript";b.async = true; b.src = "https://snap.licdn.com/li.lms-analytics/insight.min.js"; s.parentNode.insertBefore(b, s);})(window.lintrk); </script> <noscript> <img height="1" width="1" style="display:none;" alt="" src="
×
ATU Sligo’s long term institute masterplan aims to provide improved facilities for the institutes, 7,000 students. ATU Sligo is a third-level educational institution situated in the town of Sligo, Ireland. This project is part-funded through Project Ireland 2040 and will help support additional new places for students at ATU Sligo in line with the Institutes ambitious plans to increase student numbers. The multi-million euro upgrade is a significant part of the Institute's plan to become a Technological University in partnership with Letterkenny IT and GMIT.
This project comprises of an extensive refurbishment and extension of the existing university Block L to accommodate facilities for the Faculty of Engineering & Design YAADA Department (Yeats Academy of Arts Design and Architecture). The existing Block L building is a single storey construction, totalling 1568m2, with the proposed new build of approximately 1700m2 will comprise a part three-storey extension.
While the objective of the refurbishment is to modernise and update current facilities, Part L of the Building Regulations requires that the energy performance of the whole building should be improved to a cost optimal level where more than 25% of the surface area of the building envelope undergoes renovation. IN2 were appointed to design full M&E Service and carry out Environmental Analysis to ensure the renovation and extension complies with the current Building Regulations Part L energy requirements.
IN2 undertook Environmental Analysis to determine Average Daylight Factors for each individual room in accordance with best practice BRE guidelines. The daylight analysis accounted for all aspects that can potentially restrict natural light availability. Thermal analysis was also executed for Block L using Dynamic Simulation Modelling. This involved creating a 3D representational model of the building to assess the predicted performance of the natural ventilation strategies.
Completed accommodation includes, art and design studios, workshops, black box accommodation, ceramics, print and other specialist studios together with café, staff and ancillary accommodation and associated external works. The plans also included a tiered seated theatre, which will become a cultural beacon for the northwest region.




Due for completion in 2022, this ongoing project forms an integral part of the overall IT Sligo masterplan.


