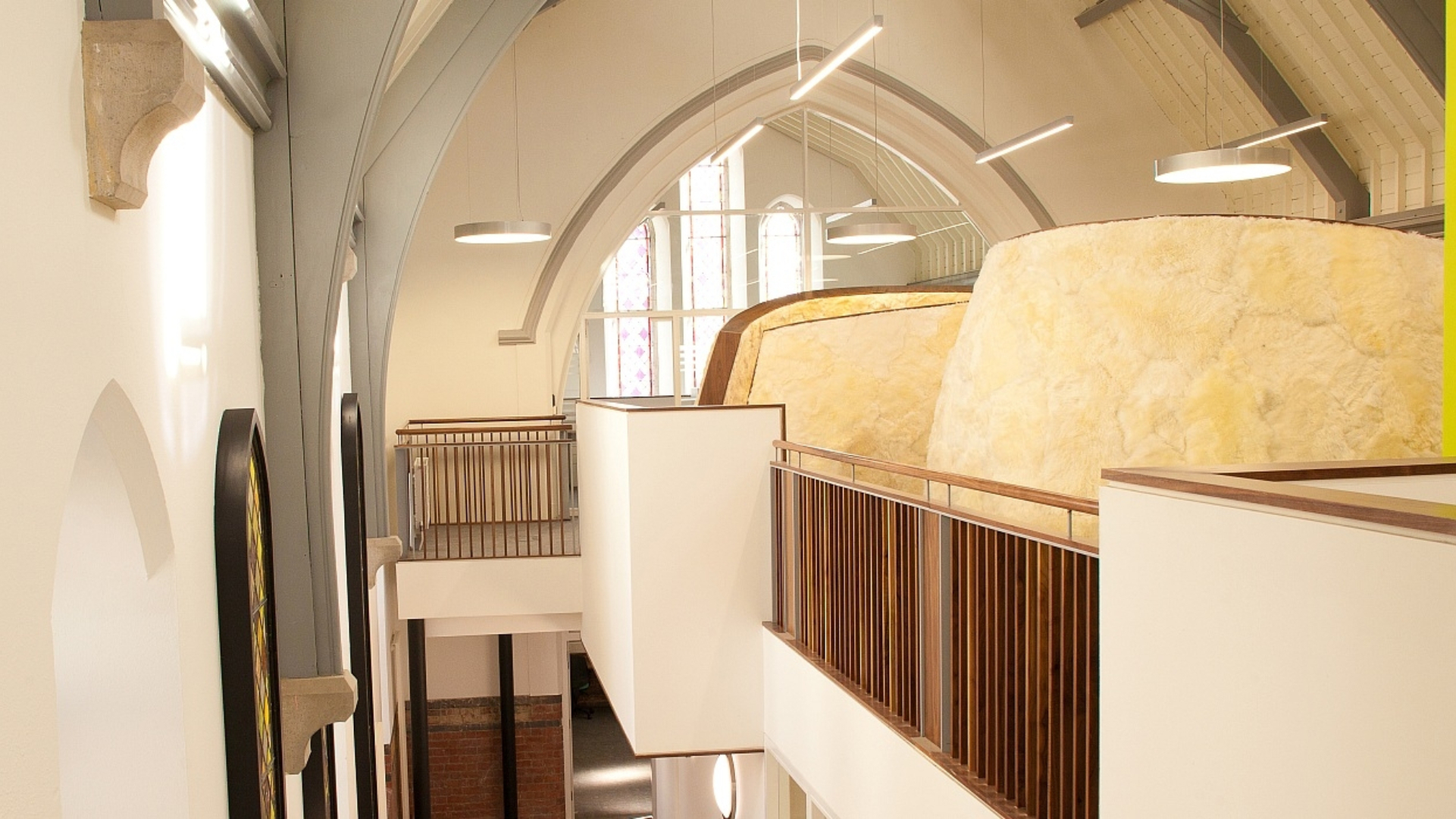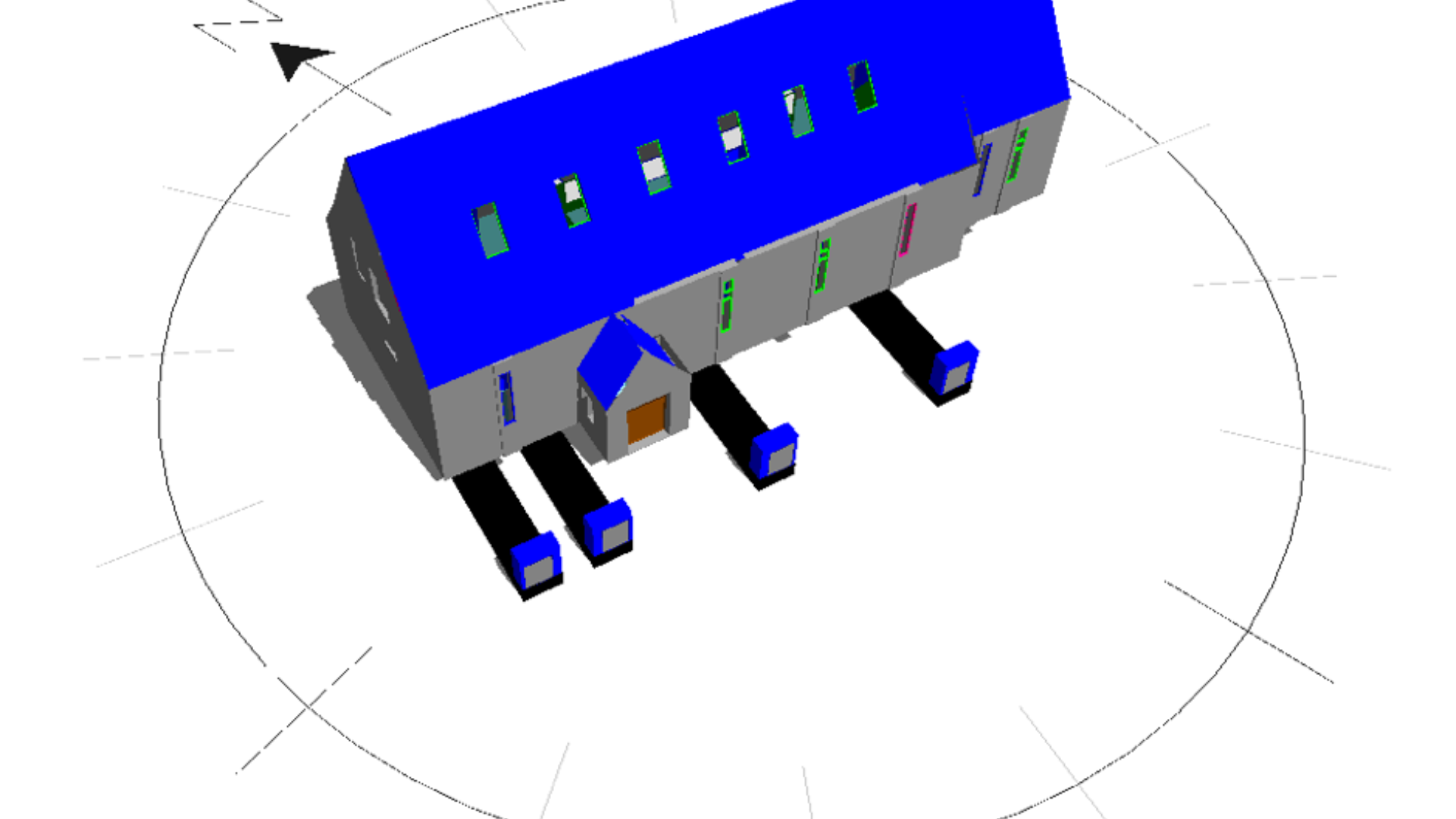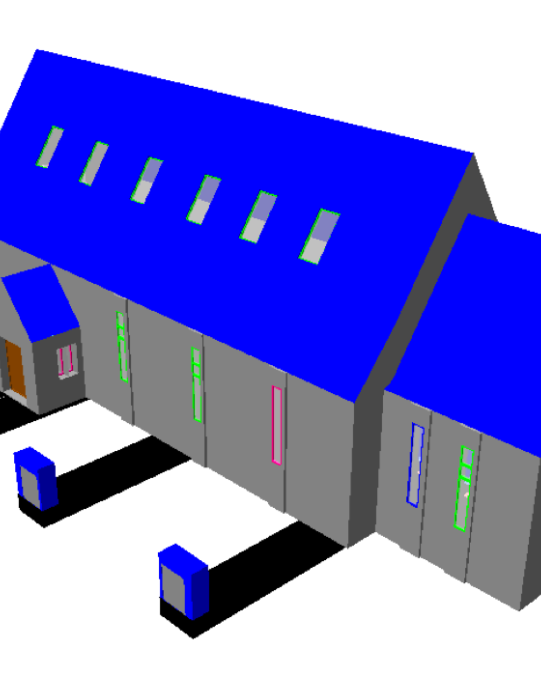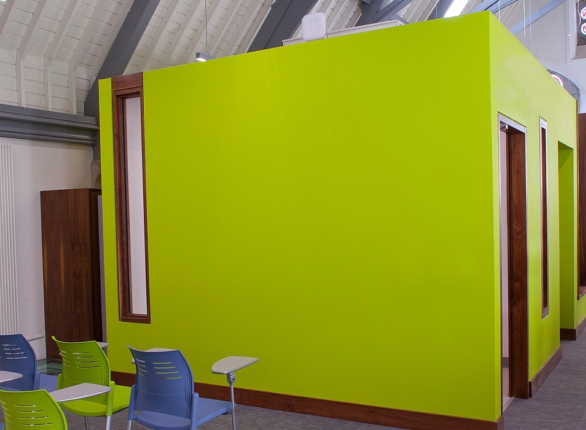<script type="text/javascript"> _linkedin_partner_id = "6415570"; window._linkedin_data_partner_ids = window._linkedin_data_partner_ids || []; window._linkedin_data_partner_ids.push(_linkedin_partner_id); </script><script type="text/javascript"> (function(l) { if (!l){window.lintrk = function(a,b){window.lintrk.q.push([a,b])}; window.lintrk.q=[]} var s = document.getElementsByTagName("script")[0]; var b = document.createElement("script"); b.type = "text/javascript";b.async = true; b.src = "https://snap.licdn.com/li.lms-analytics/insight.min.js"; s.parentNode.insertBefore(b, s);})(window.lintrk); </script> <noscript> <img height="1" width="1" style="display:none;" alt="" src="
×
This project comprised converting the St Mary’s Church building located at Mayo General Hospital, Castlebar, into a mixture of open plan and enclosed teaching spaces with ancillary support areas. The Church Building is a protected structure, which was considered at all stages throughout the project. This involved change of use from a religious building into an education building along with the creation of new accommodation for the Mayo Medical Academy. The Mayo Medical Academy acts as a teaching facility for NUI Galway’s medical students and staff working between the existing Mayo University Hospital and the Nursing College in the Galway-Mayo Institute of Technology.
IN2 were appointed to design full M&E services, conduct environmental analyses, and design ventilation and daylight strategies. The Design Philosophy for this project included, achieving desired environmental conditions specific to the criteria for each area, high standards of efficiency with reduced energy consumption and lower associated carbon emissions explored and introduced where feasible without compromise to the design criteria.




IN2 also took part in a thorough handover seminar identifying the mechanical and electrical installations, completing a site walk around of all relevant areas including the fire system, intruder system, access and CCTV systems, boiler plant room, vent plant room etc. The handovers also included an outline of relevant information for the new building occupants, Q&A session, as well as a handover of O&M Manuals.