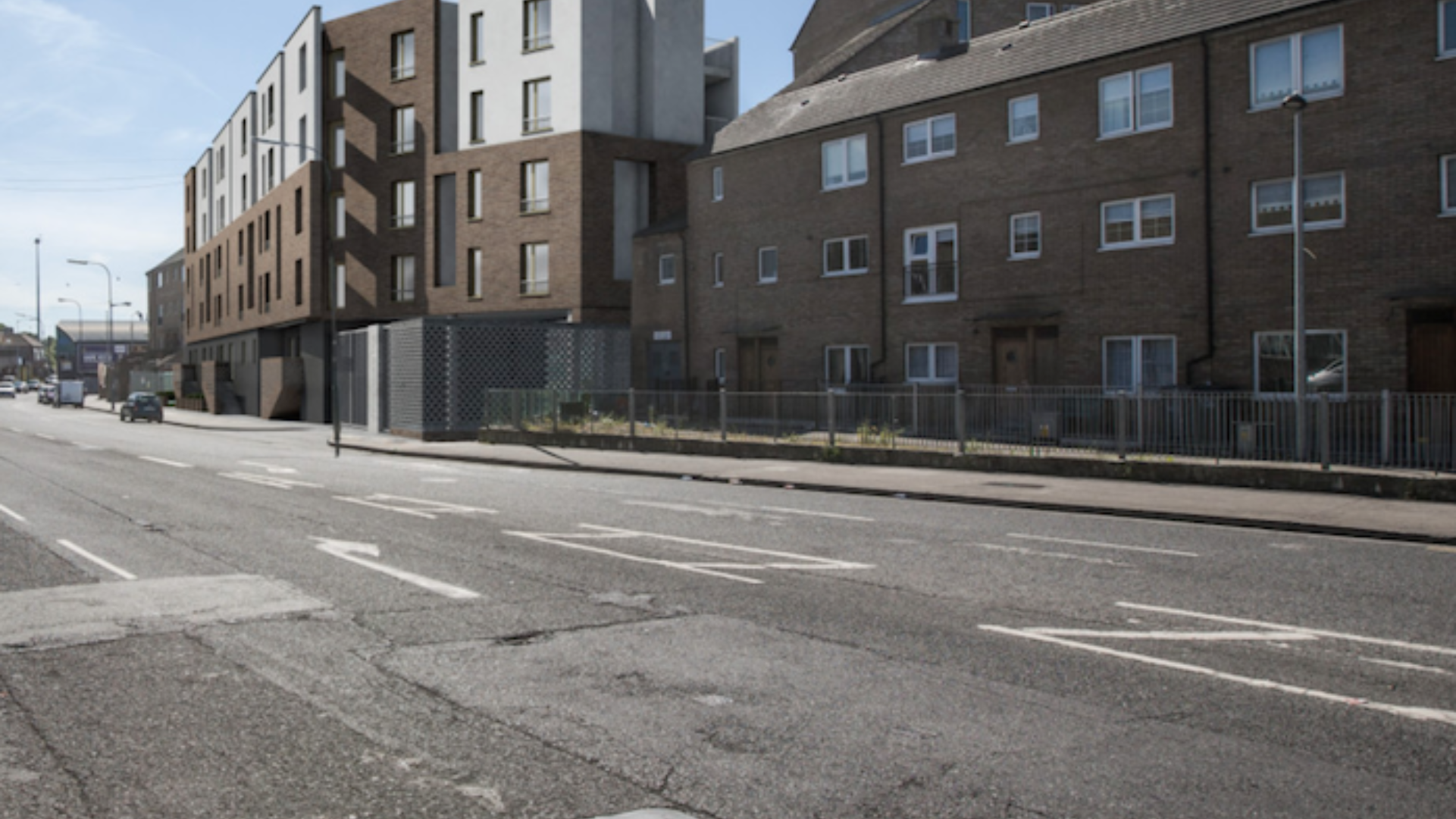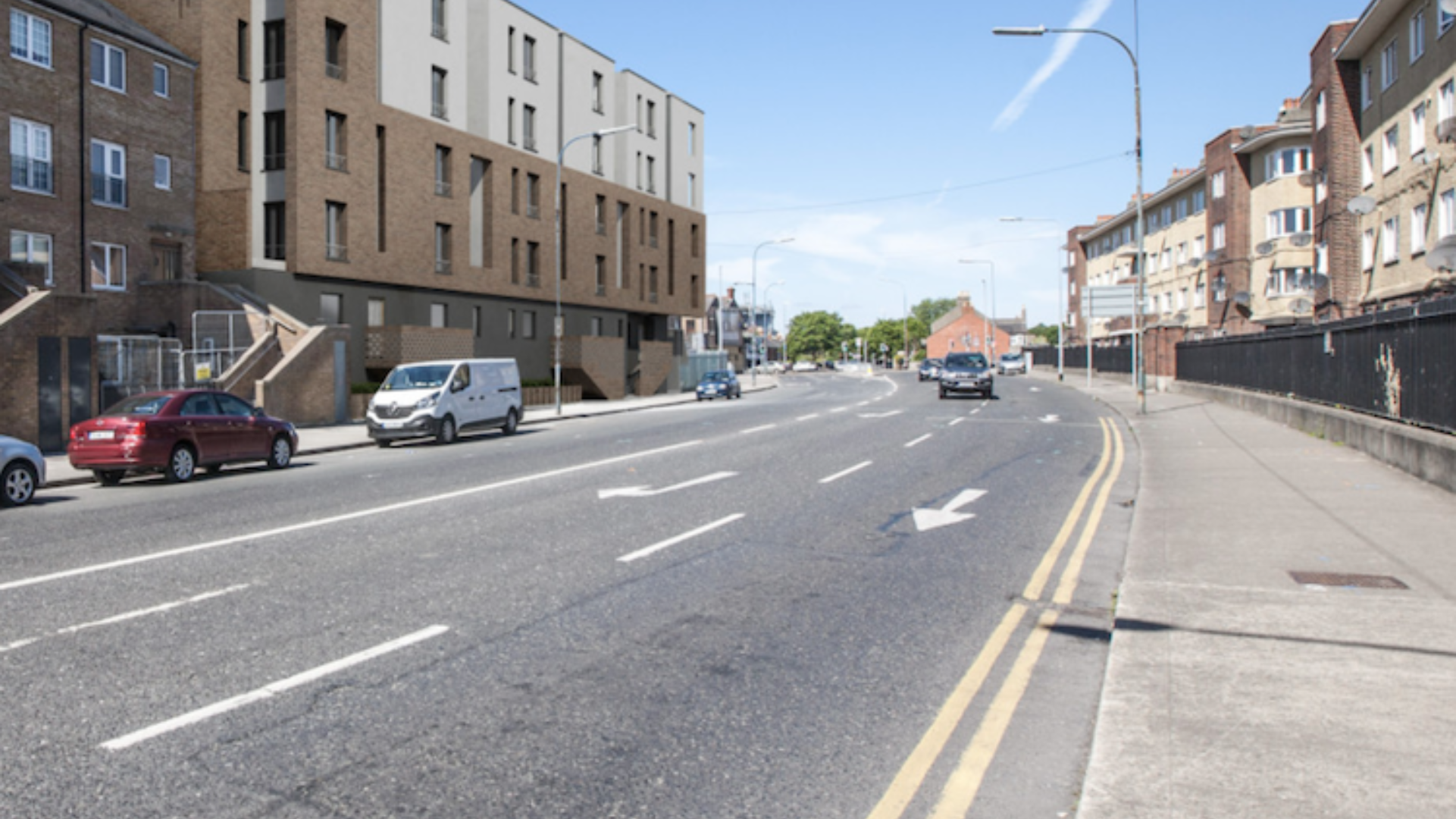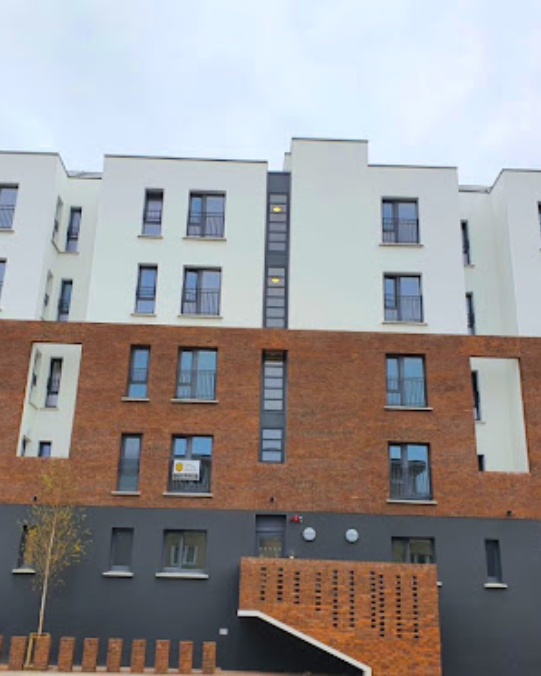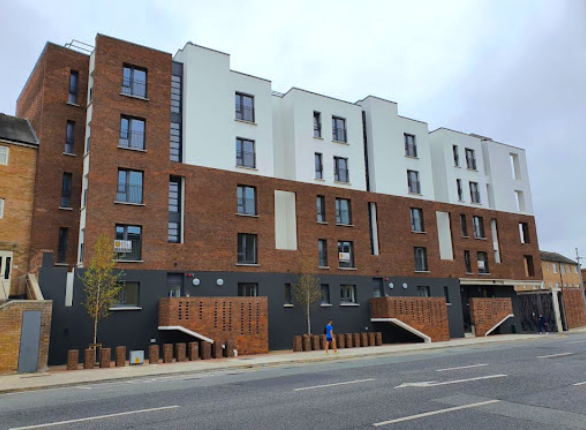<script type="text/javascript"> _linkedin_partner_id = "6415570"; window._linkedin_data_partner_ids = window._linkedin_data_partner_ids || []; window._linkedin_data_partner_ids.push(_linkedin_partner_id); </script><script type="text/javascript"> (function(l) { if (!l){window.lintrk = function(a,b){window.lintrk.q.push([a,b])}; window.lintrk.q=[]} var s = document.getElementsByTagName("script")[0]; var b = document.createElement("script"); b.type = "text/javascript";b.async = true; b.src = "https://snap.licdn.com/li.lms-analytics/insight.min.js"; s.parentNode.insertBefore(b, s);})(window.lintrk); </script> <noscript> <img height="1" width="1" style="display:none;" alt="" src="
×
Poplar Row is a new-build social housing development providing a sheltered elderly residential scheme totalling 29 dwellings.
This project involved a part demolition of the former Block 2 Poplar Row apartment complex and the subsequent construction of a new five-storey development comprising of a mix of living options including 25 single-bed apartments, 4 two-bed and a maintenance unit. Poplar Row also required the delivery of associated storage, office and toilets, internal circulation shared stairways and lifts; a switch/plant room, roof-mounted solar panels; storage spaces, new pedestrian and vehicular entrances, car and bicycle parking.
In addition to providing full M&E design, IN2’s in-house building modelling team contributed to the design ensuring the apartments complied with Dublin City Council’s natural ventilation and light requirements.



