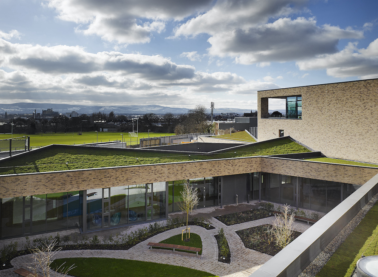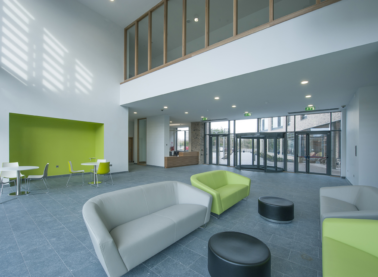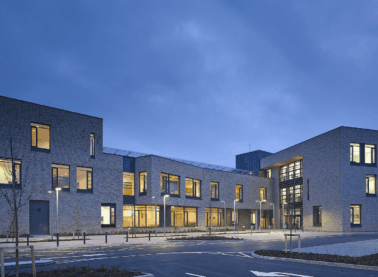<script type="text/javascript"> _linkedin_partner_id = "6415570"; window._linkedin_data_partner_ids = window._linkedin_data_partner_ids || []; window._linkedin_data_partner_ids.push(_linkedin_partner_id); </script><script type="text/javascript"> (function(l) { if (!l){window.lintrk = function(a,b){window.lintrk.q.push([a,b])}; window.lintrk.q=[]} var s = document.getElementsByTagName("script")[0]; var b = document.createElement("script"); b.type = "text/javascript";b.async = true; b.src = "https://snap.licdn.com/li.lms-analytics/insight.min.js"; s.parentNode.insertBefore(b, s);})(window.lintrk); </script> <noscript> <img height="1" width="1" style="display:none;" alt="" src="
×
The award-winning Phoenix Care Centre replacing the mental health facility for St Brendan’s Hospital. This new-build 7,000m2 state of the art facility includes two 12 bed Psychiatric Intensive Care Wards, two Rehabilitation Wards (10 bed and 20 bed), staff offices, on-call doctor’s overnight accommodation, visitors room along with activities rooms, therapy rooms, and communal spaces for patients.
IN2 was responsible for the successful delivery of mechanical, electrical and environmental building services design for this project the new Phoenix Mental Health Facility is recognised as setting new standards in the design of mental health facilities in Ireland.
Design included bespoke natural ventilation and an anti-ligature strategy. Anti-ligature standards as determined in the HTM design standards were surpassed by bespoke designed radiant panels, anti-ligature LED lighting and an aspirated fire detection system that enabled maintenance to take place outside the secure patient areas. In addition, a unique nurse call system was designed in conjunction with the nursing staff. The system improved patient monitoring and communication as well as incorporating the necessary room isolation facilities.
The building promotes ease of supervision, with great emphasis placed on internal and external spatial relationships. The form and orientation of the building optimises solar penetration, whilst also responding to the Masterplanning requirements. A combination of single, two and three-storey blocks are arranged around two central courtyards so that all patients can enjoy quality spaces throughout the day, with the higher risk Intensive Care Unit at Ground Level including access to the facilities gardens.
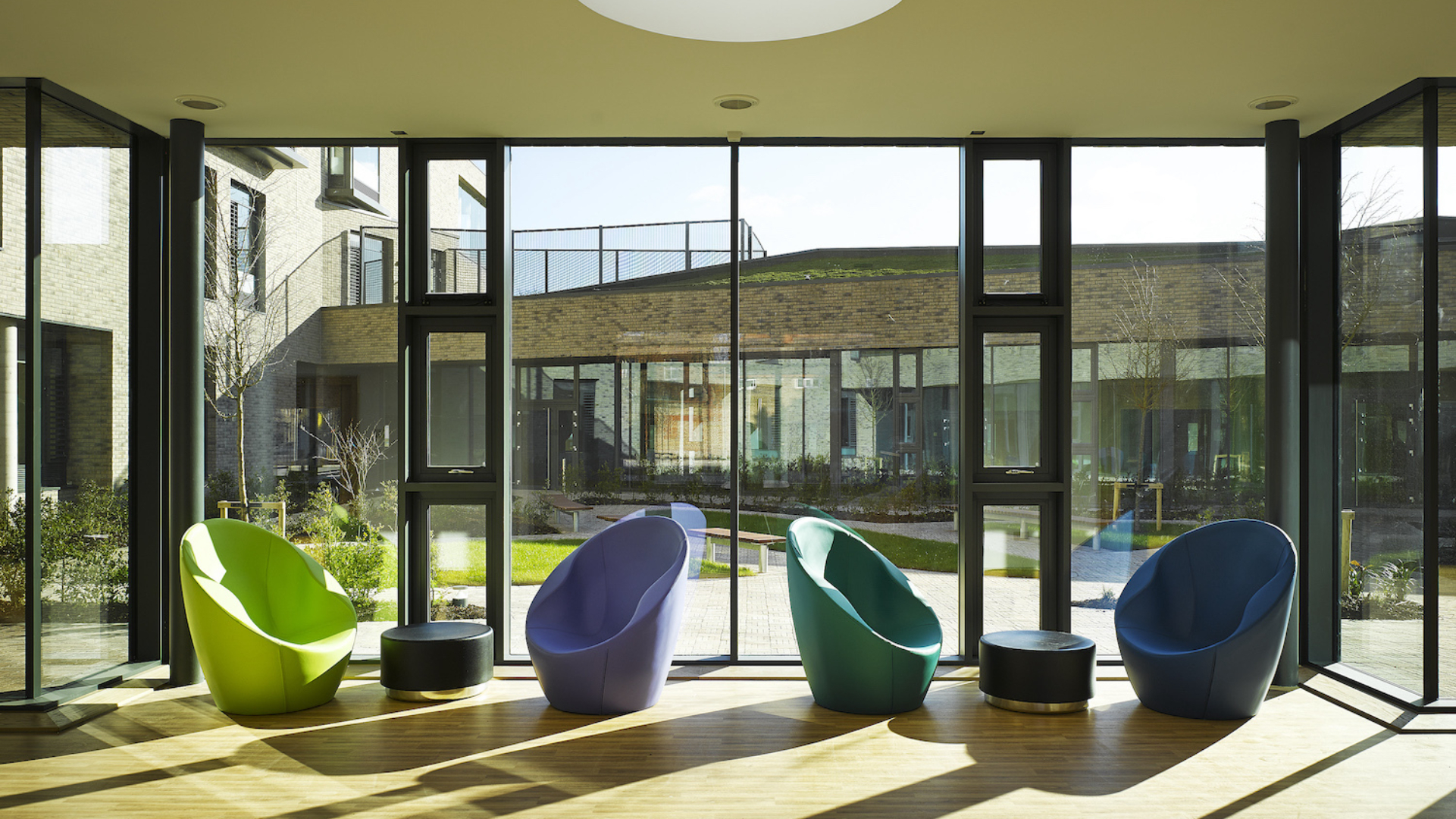
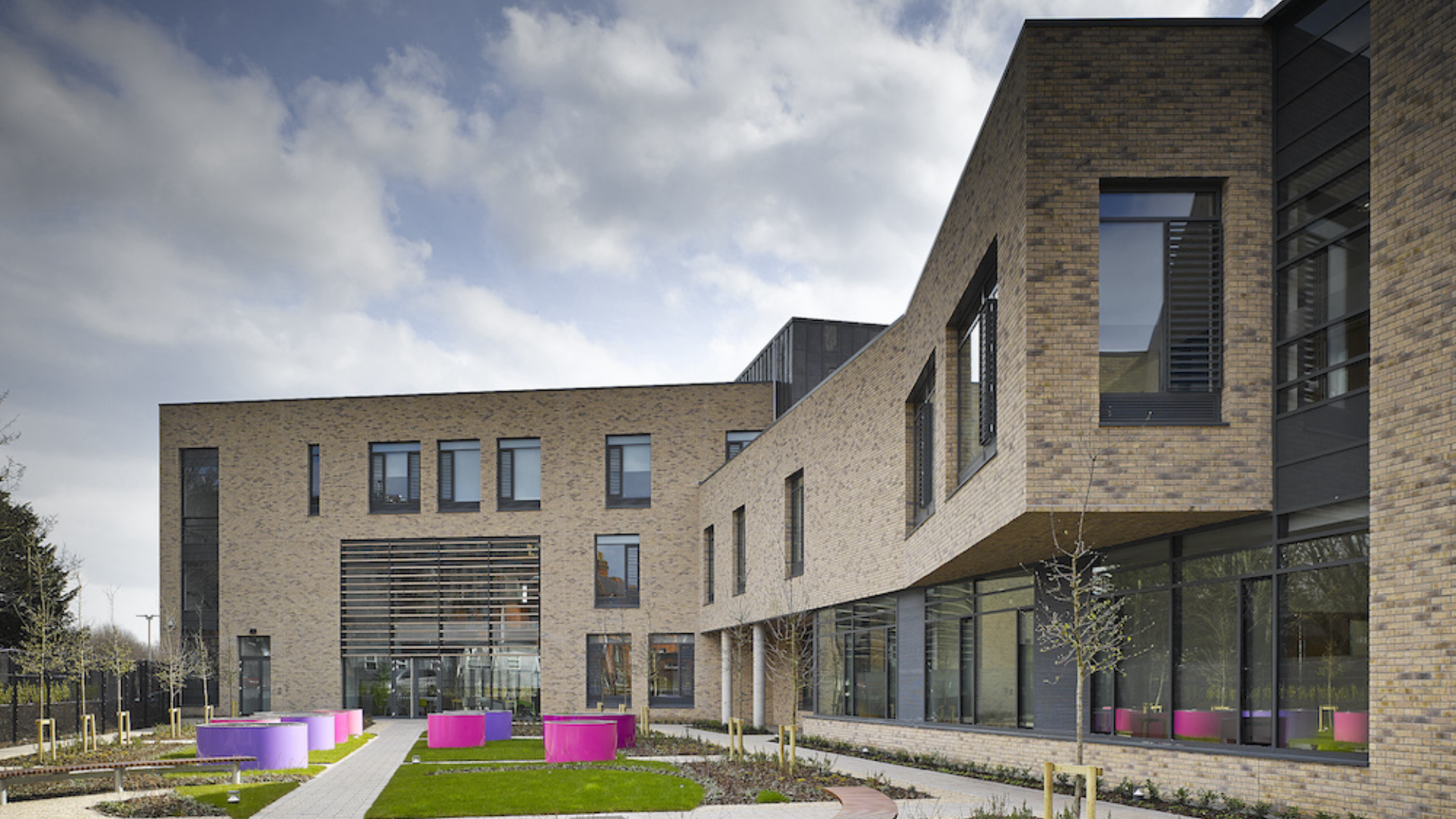
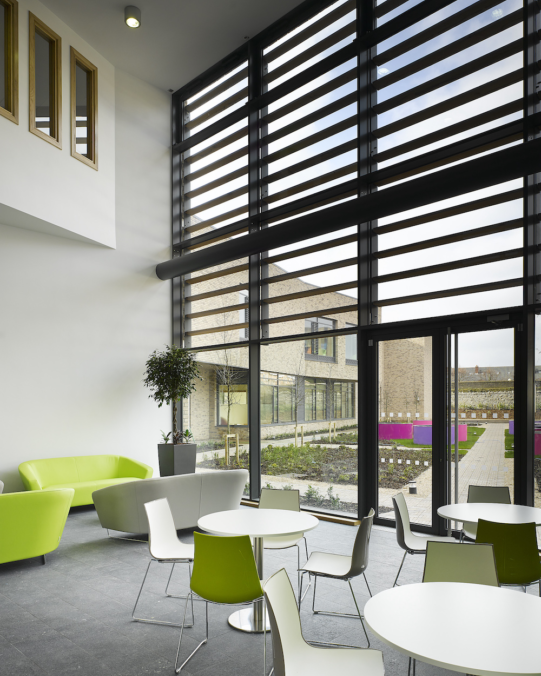
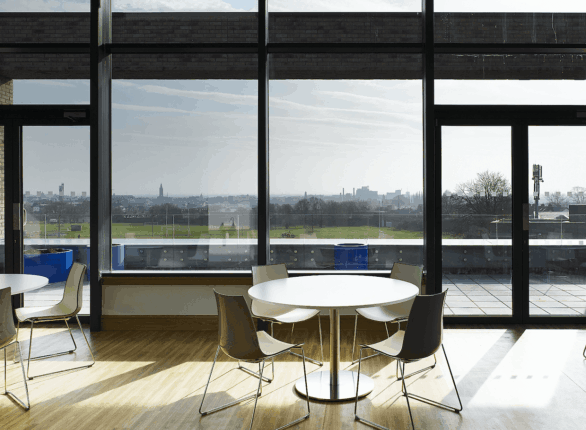
The building achieved an 'A3' energy rating whilst providing optimum comfort for patient care. Passive design measures involved in the design included the extensive use of daylighting and natural ventilation throughout the building in order to minimise electrical energy usage associated with lighting and air conditioning. Low energy design also included the installation of solar thermal water panels to meet the building’s hot water demand. As well as energy-efficient lighting consisting of LED lighting with a life expectancy of 50,000 hours which incorporated lighting control and daylight dimming.
