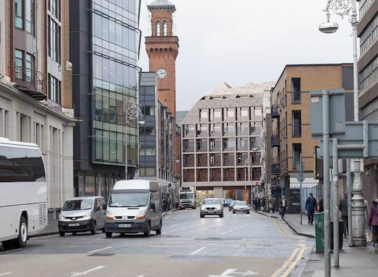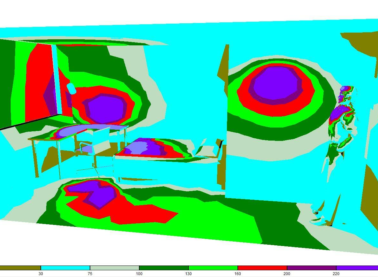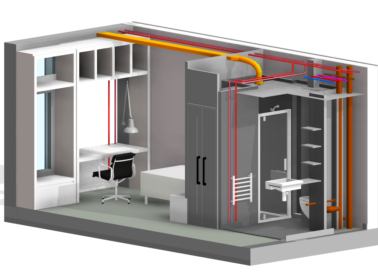<script type="text/javascript"> _linkedin_partner_id = "6415570"; window._linkedin_data_partner_ids = window._linkedin_data_partner_ids || []; window._linkedin_data_partner_ids.push(_linkedin_partner_id); </script><script type="text/javascript"> (function(l) { if (!l){window.lintrk = function(a,b){window.lintrk.q.push([a,b])}; window.lintrk.q=[]} var s = document.getElementsByTagName("script")[0]; var b = document.createElement("script"); b.type = "text/javascript";b.async = true; b.src = "https://snap.licdn.com/li.lms-analytics/insight.min.js"; s.parentNode.insertBefore(b, s);})(window.lintrk); </script> <noscript> <img height="1" width="1" style="display:none;" alt="" src="
×
The Printing House Square project involved the demolition of Trinity College Dublin’s Oisin House offices which had passed its usable lifespan to construct a new landmark building for Dublin. The Printing House Square development is an exciting new build set to provide a wide range of university facilities with a primary function to offer accommodation for up to 250 students.
The 12,800sqm building ranges across 7-storeys with a 2-storey basement which will house a Sports centre to include a renovated rifle range, as well as ergonomically sound seminar rooms.
As a truly mixed-use development Printing House Square will provide a new home for the College’s Health and Ability Hub on the ground floor as well as other ancillary student services including a wellness centre, serviced retail service outlets, technology assistant offices, estate management facility, retail units and an opening to the newly formed public courtyard connected to Pearse Street.
IN2 was appointed by Trinity College Dublin as the M&E and Environmental Design Consultants for Printing House Square which was designed to BIM level 2. A unique element of design for the project included the design of coloured bespoke polygonal-shaped PV Panels devised to match the building distinctive roof profile with the finish of the PV panels fitted to match the stone roof.
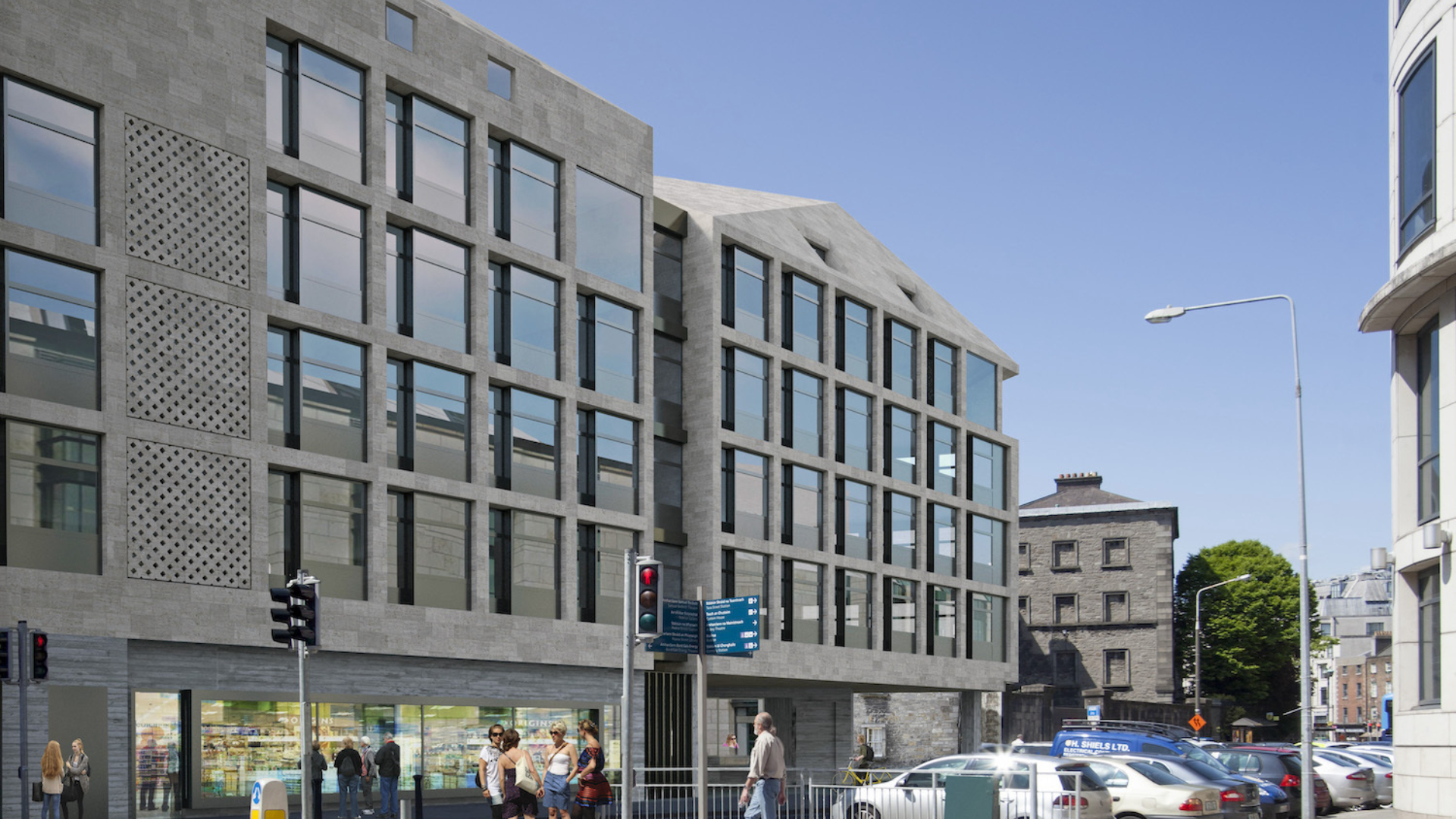
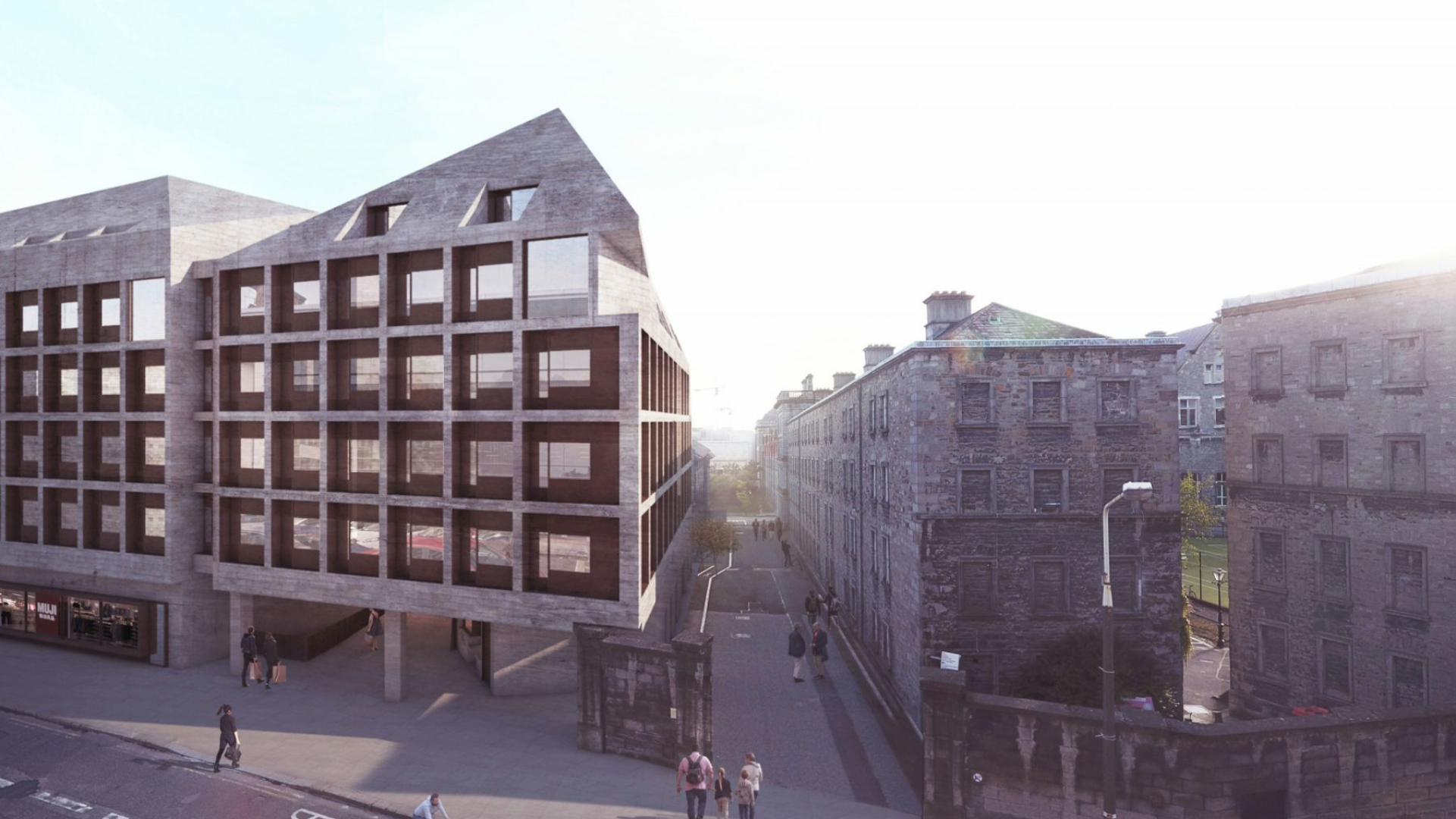
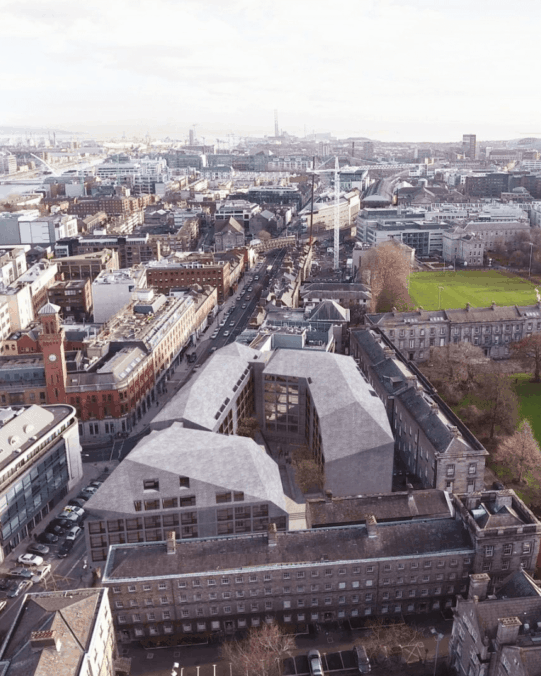
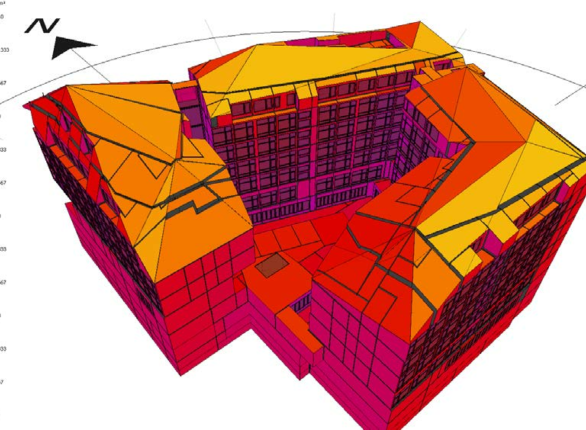
IN2’s Building Physics undertook detailed energy analysis using the SEAI’s approved DEAP software to demonstrate NZEB compliance and ensure each apartment within Printing House Square achieved an ambitious A2/A3 BER rating. Acting as BREEAM assessors IN2 also ensured that TCDs requested BREEAM “Excellent” target will be achieved.
