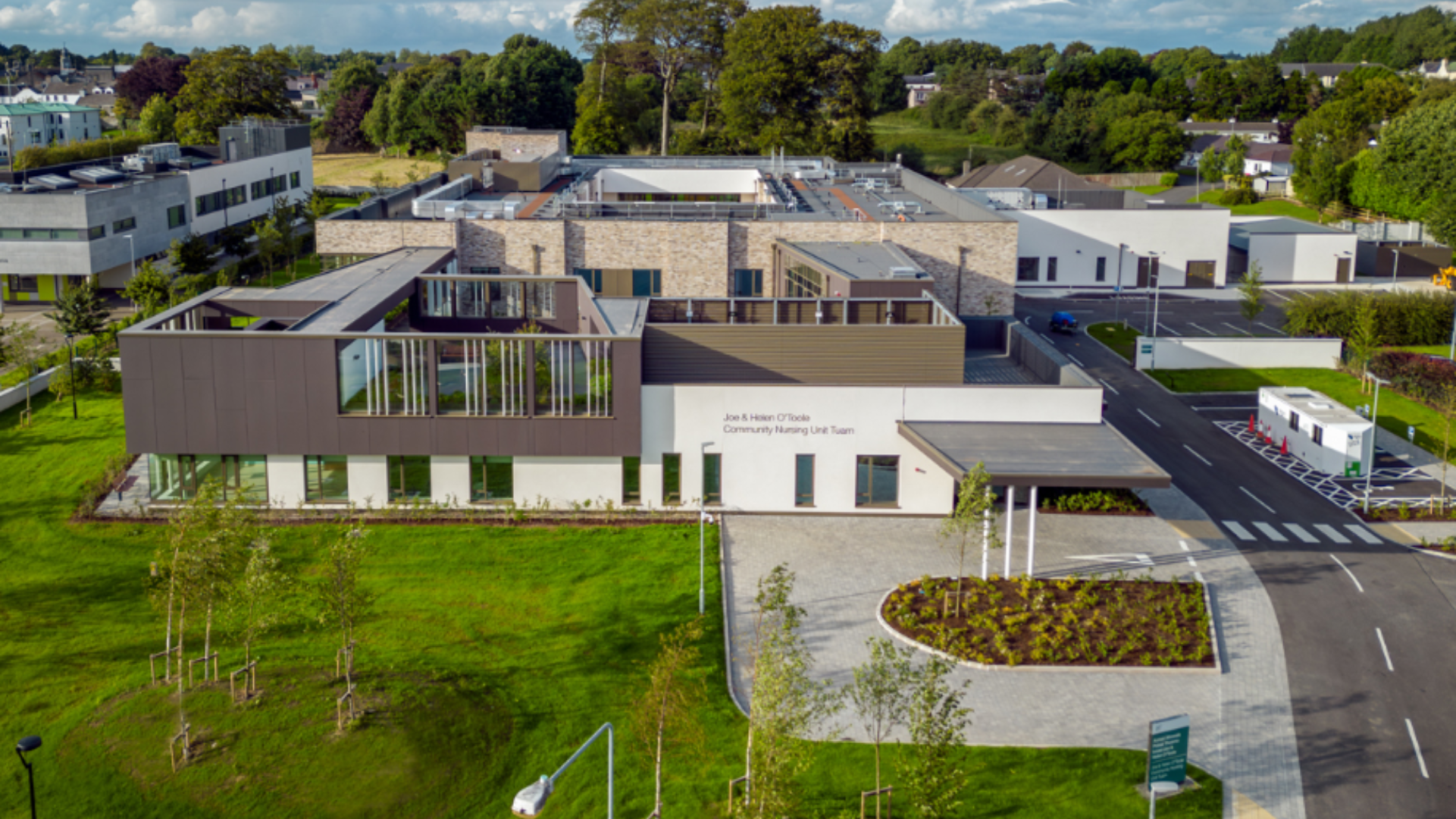<script type="text/javascript"> _linkedin_partner_id = "6415570"; window._linkedin_data_partner_ids = window._linkedin_data_partner_ids || []; window._linkedin_data_partner_ids.push(_linkedin_partner_id); </script><script type="text/javascript"> (function(l) { if (!l){window.lintrk = function(a,b){window.lintrk.q.push([a,b])}; window.lintrk.q=[]} var s = document.getElementsByTagName("script")[0]; var b = document.createElement("script"); b.type = "text/javascript";b.async = true; b.src = "https://snap.licdn.com/li.lms-analytics/insight.min.js"; s.parentNode.insertBefore(b, s);})(window.lintrk); </script> <noscript> <img height="1" width="1" style="display:none;" alt="" src="
×
This much needed Residential Care Centre and Day Care facility will provide modernised services for those in need and for the families of residents.
This new two-storey facility contains 50 ensuite bedrooms, including a dedicated dementia unit with 10 beds. Facilities also include reception and seating areas, day care centre and therapy spaces, activity rooms, catering facilities and associated storage areas, alongside parking spaces for both car and bicycle transportation.
IN2 provided full M&E design services along with Environmental analysis for the new development.
The design philosophy was to deliver highly effective building services and environmental design solutions in harmony with the HSE’s requirements as detailed in the Project Planning Brief. The main objective is to deliver safe, secure inpatient facilities in accordance with the HTM & HBN design guides.
The environmental design achieved energy efficient solutions which result in lower energy consumption and CO2 production targets.

