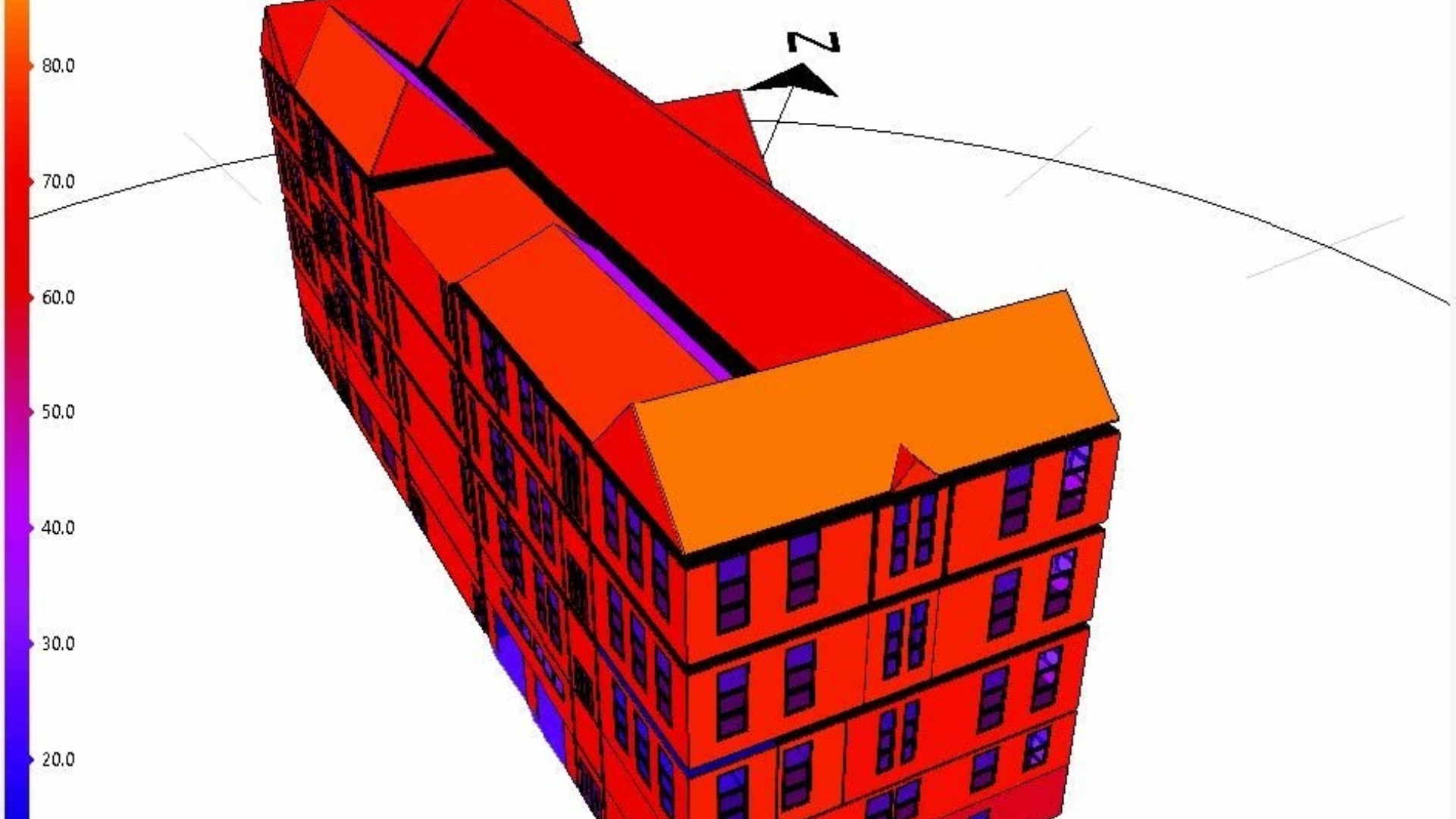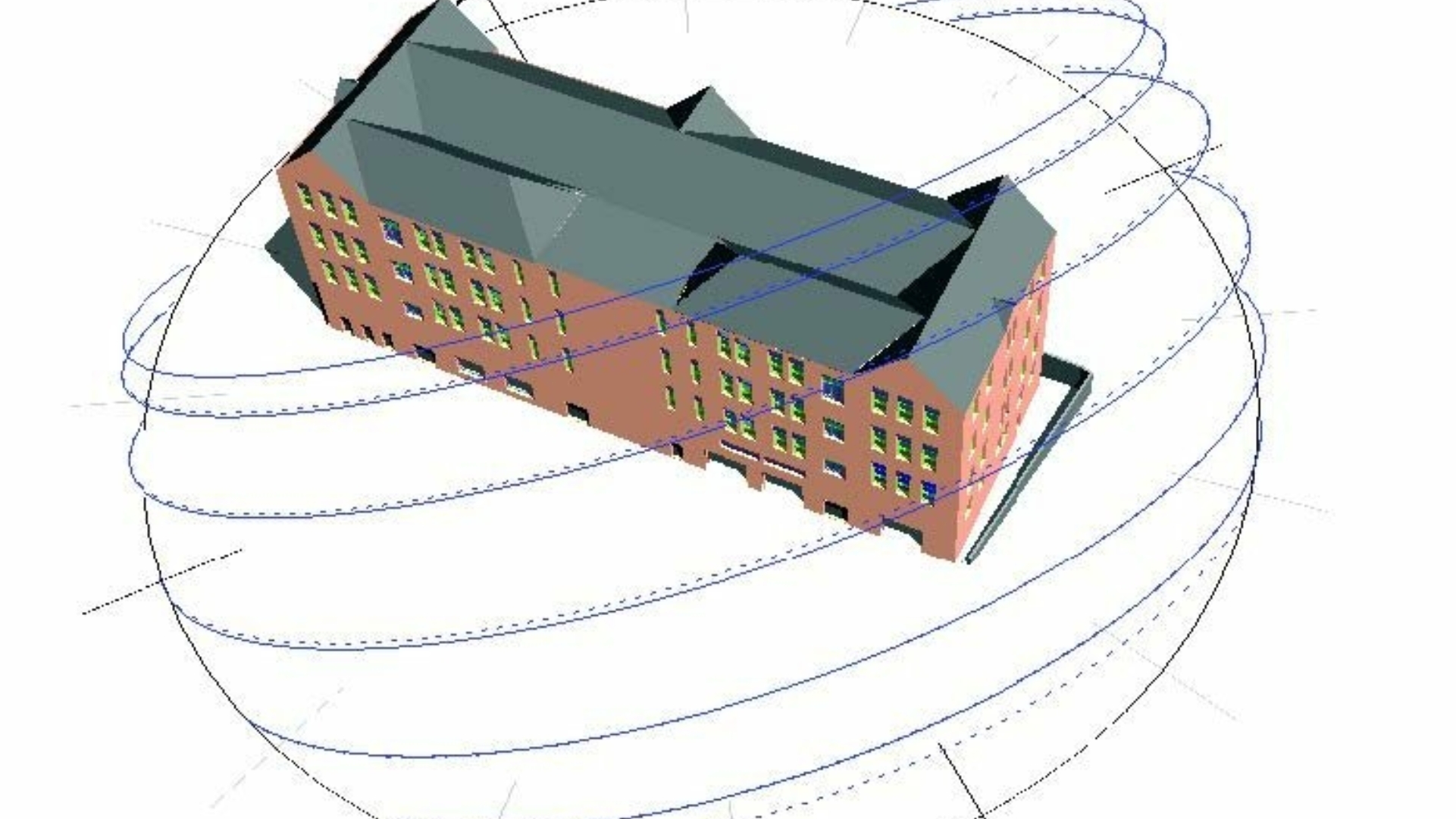<script type="text/javascript"> _linkedin_partner_id = "6415570"; window._linkedin_data_partner_ids = window._linkedin_data_partner_ids || []; window._linkedin_data_partner_ids.push(_linkedin_partner_id); </script><script type="text/javascript"> (function(l) { if (!l){window.lintrk = function(a,b){window.lintrk.q.push([a,b])}; window.lintrk.q=[]} var s = document.getElementsByTagName("script")[0]; var b = document.createElement("script"); b.type = "text/javascript";b.async = true; b.src = "https://snap.licdn.com/li.lms-analytics/insight.min.js"; s.parentNode.insertBefore(b, s);})(window.lintrk); </script> <noscript> <img height="1" width="1" style="display:none;" alt="" src="
×
Rutland Street School was constructed between 1910 and 1912, as a response to the lack of school places and the conditions of existing school buildings in Dublin’s North-East Inner City.
IN2 is responsible for designing sustainable Mechanical and Electrical building systems as part of an extensive renovation and redevelopment scheme to create a vibrant multi-use Community Hub in this landmark building. These retrofitted systems will allow the historic building brought up to modern standards in relation to universal access and sustainable energy use.
The vision for the Rutland Street School project is a complete transformation to a multi-use Community Hub creating a new civic landmark and a catalyst for further social and economic regeneration in the North-East Inner City area.

