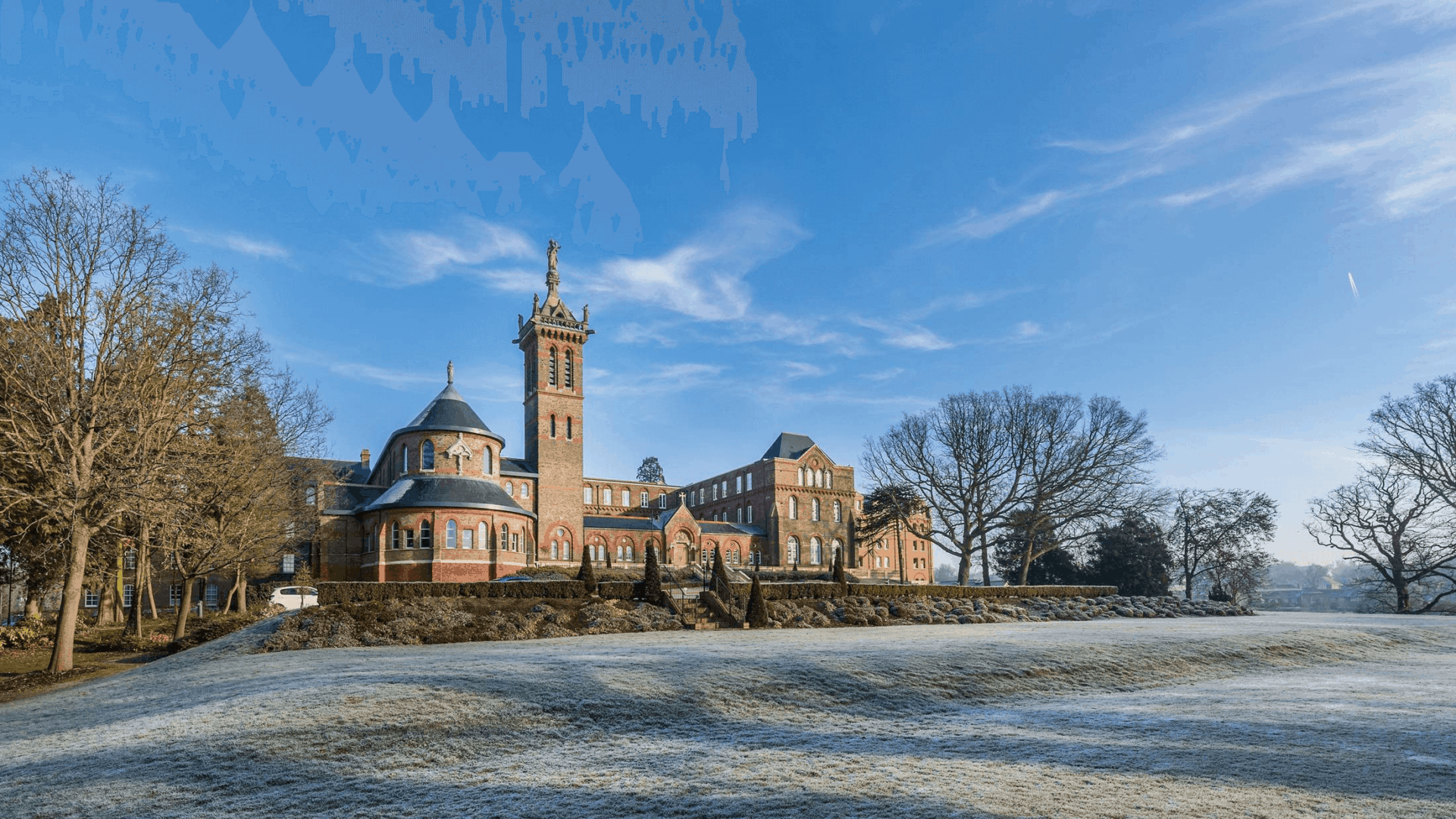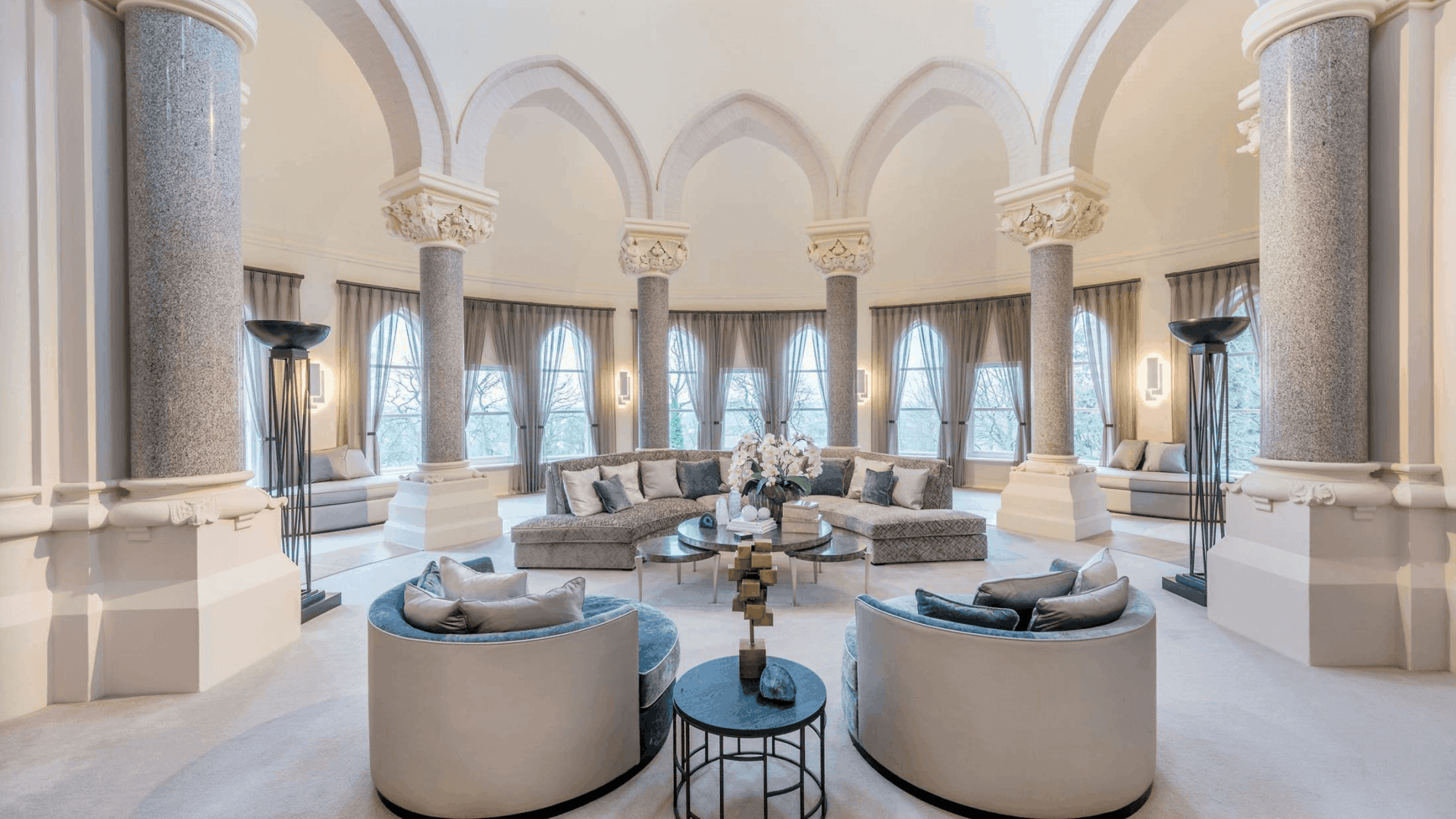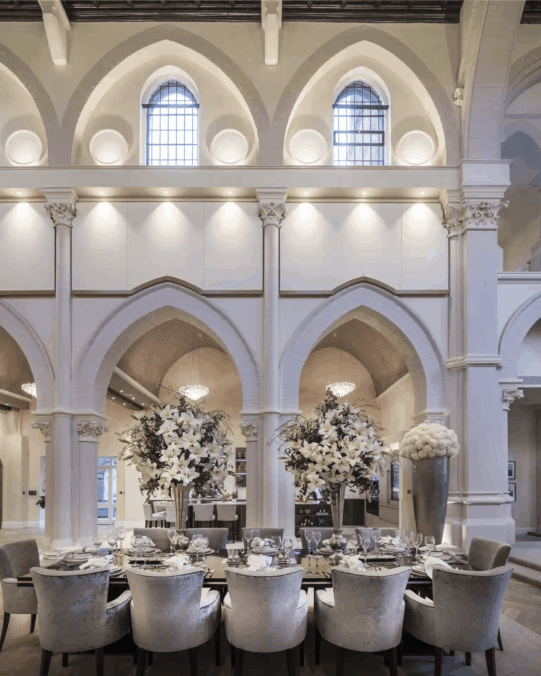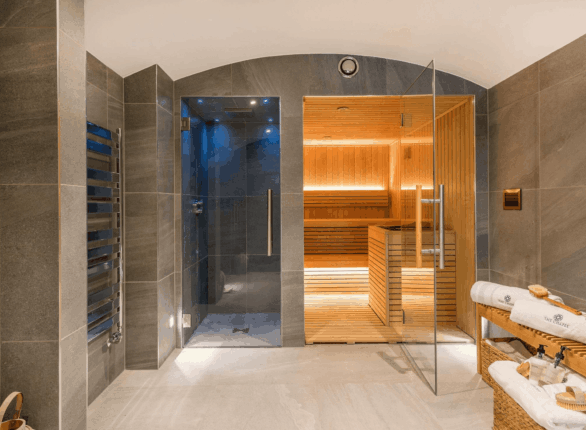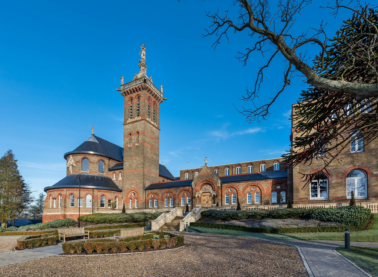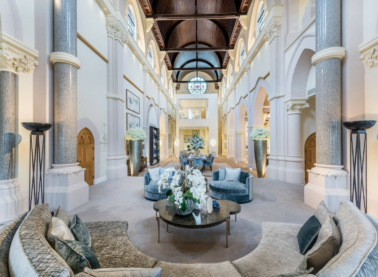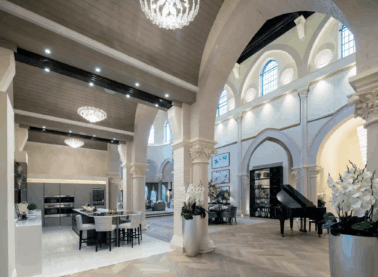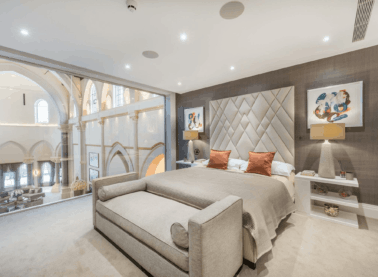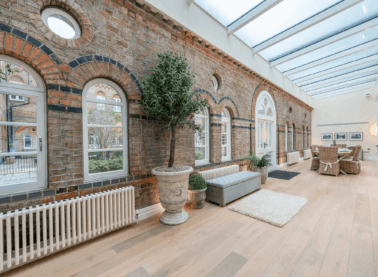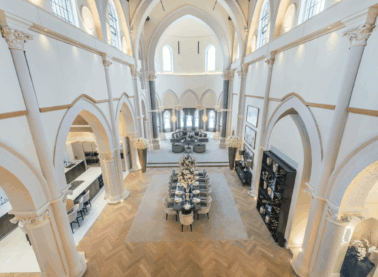<script type="text/javascript"> _linkedin_partner_id = "6415570"; window._linkedin_data_partner_ids = window._linkedin_data_partner_ids || []; window._linkedin_data_partner_ids.push(_linkedin_partner_id); </script><script type="text/javascript"> (function(l) { if (!l){window.lintrk = function(a,b){window.lintrk.q.push([a,b])}; window.lintrk.q=[]} var s = document.getElementsByTagName("script")[0]; var b = document.createElement("script"); b.type = "text/javascript";b.async = true; b.src = "https://snap.licdn.com/li.lms-analytics/insight.min.js"; s.parentNode.insertBefore(b, s);})(window.lintrk); </script> <noscript> <img height="1" width="1" style="display:none;" alt="" src="
×
This spectacular Grade II listed chapel was built as part of the St Joseph's College complex in north London and has now been developed into the luxury housing complex, St Joseph's Gate. The chapel features all-original mid-19th century construction, stained glazing, full-height 15m high ceilings, and forms part of an 8,000sqm development. This project involved the complete strip-out of the existing building back to the shell and core, and a full new refurbishment including all new mechanical, electrical and public health systems.
IN2 completed a full dynamic thermal simulation on the chapel which informed our proposal of MEP solutions. These were via a peak load analysis, natural ventilation analysis and occupant comfort analysis. A range of different heating, cooling and ventilation solutions were evaluated and scored against MEP design criteria including system effectiveness, controllability, maintainability, energy efficiency, sustainability, operational and capital costs.
The heating, ventilation and air conditioning systems were assessed against specific design criteria, with emphasis on comfort, aesthetics and acoustics. IN2 provided the design solutions based on the complex nature of the listed chapel.
