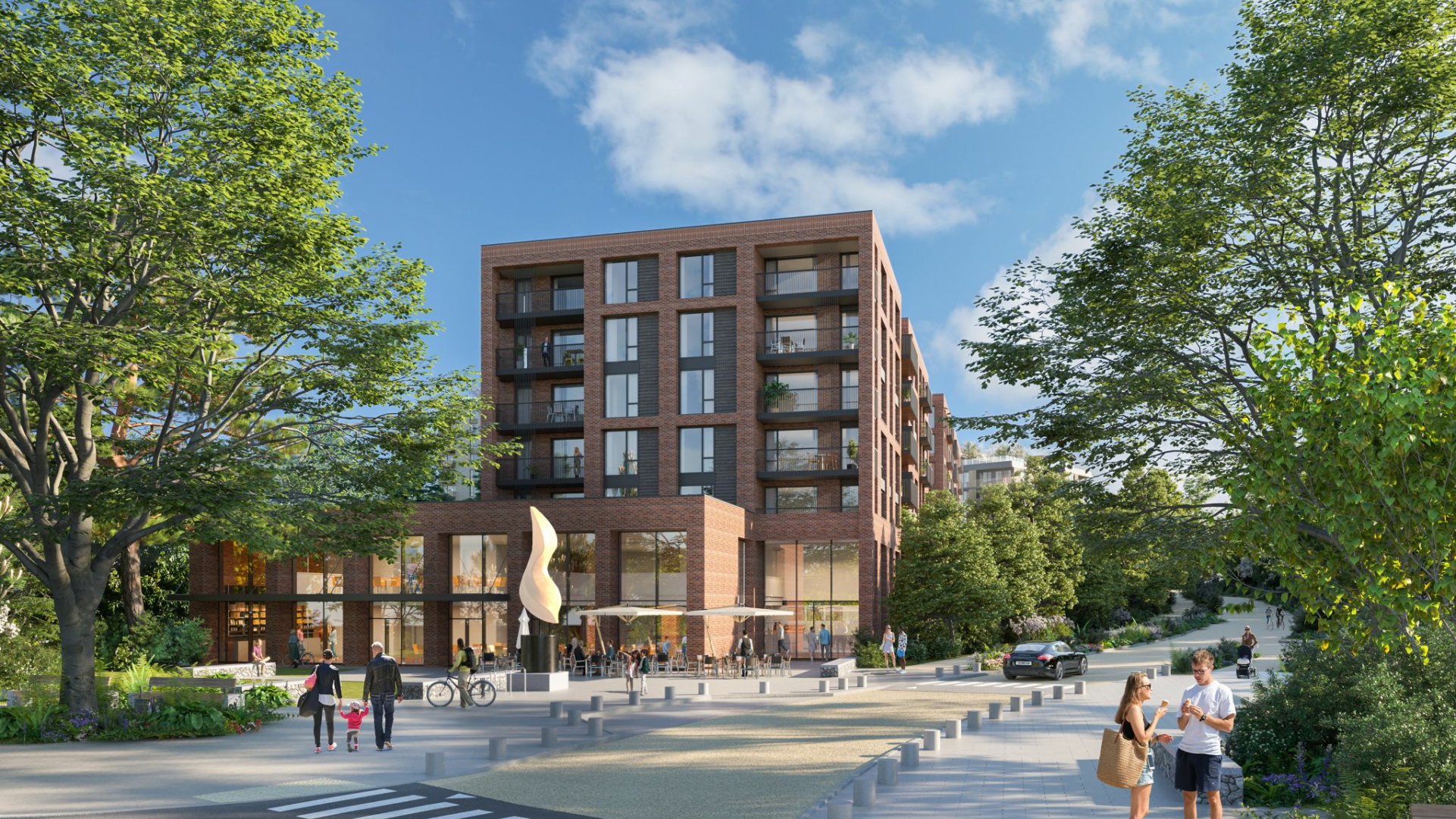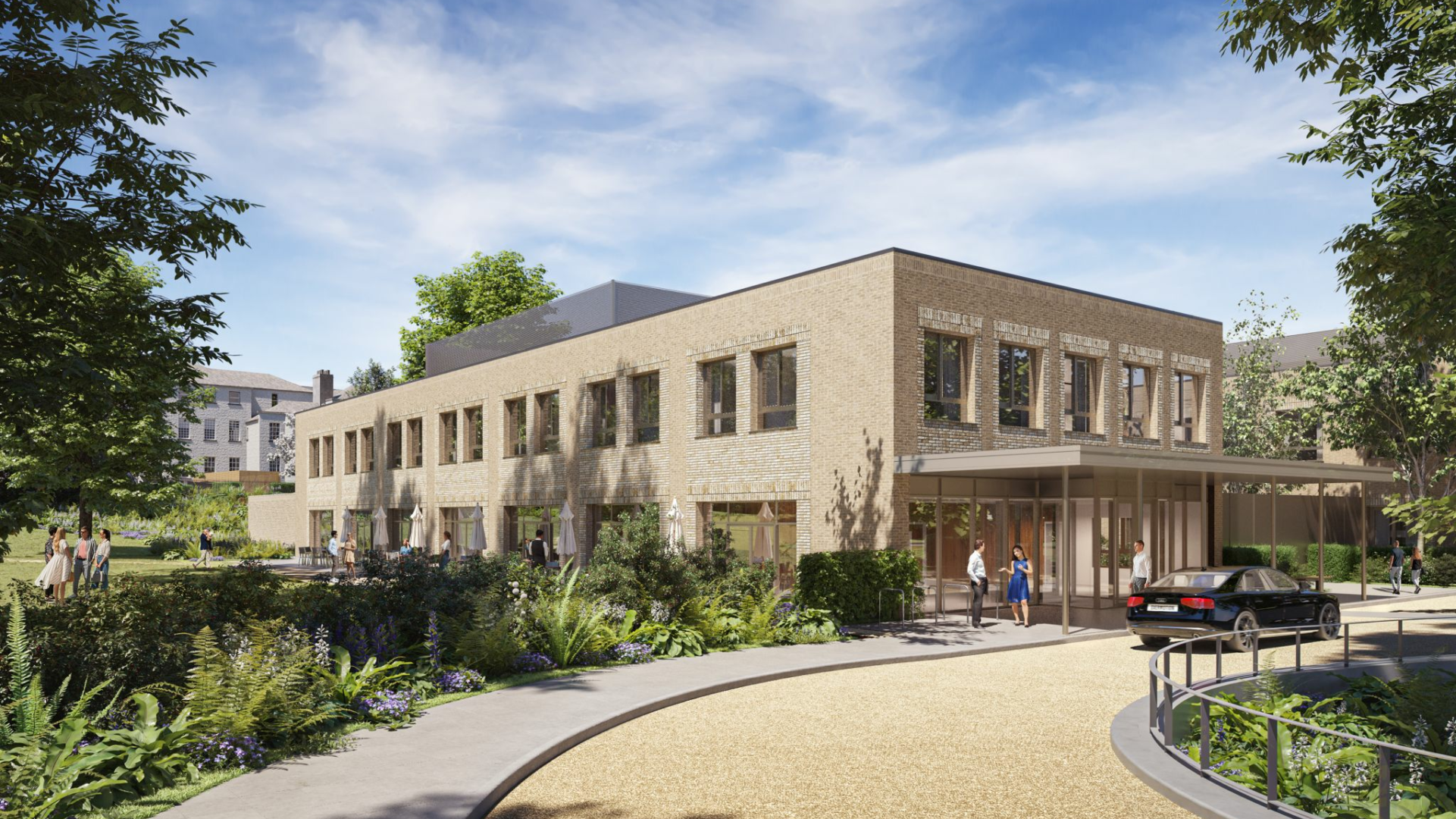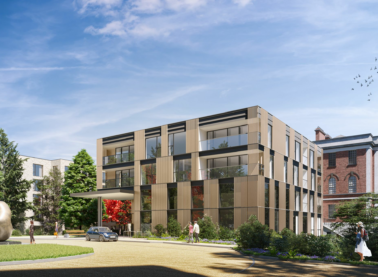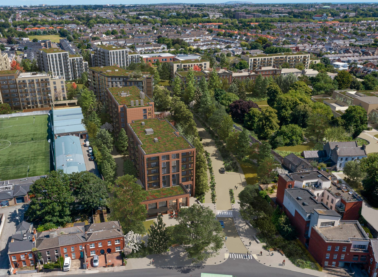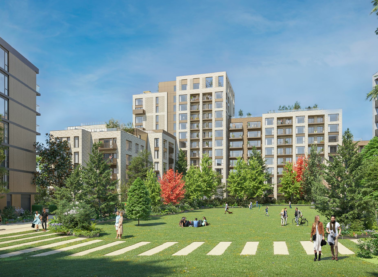<script type="text/javascript"> _linkedin_partner_id = "6415570"; window._linkedin_data_partner_ids = window._linkedin_data_partner_ids || []; window._linkedin_data_partner_ids.push(_linkedin_partner_id); </script><script type="text/javascript"> (function(l) { if (!l){window.lintrk = function(a,b){window.lintrk.q.push([a,b])}; window.lintrk.q=[]} var s = document.getElementsByTagName("script")[0]; var b = document.createElement("script"); b.type = "text/javascript";b.async = true; b.src = "https://snap.licdn.com/li.lms-analytics/insight.min.js"; s.parentNode.insertBefore(b, s);})(window.lintrk); </script> <noscript> <img height="1" width="1" style="display:none;" alt="" src="
×
St Vincent’s Fairview has achieved a significant milestone with the planning application now lodged with Dublin City Council.
This important project will deliver Dublin's north inner-city with a new state-of-the-art mental health facility which will allow this much appreciated hospital to continue to provide excellent community care for this and the next generation. The lands around this new hospital will have new life breathed into them through significant investment in conserving historic buildings, providing new urban parks, as well as over 800 new dwellings and various other amenities for those living in the area and the wider community.
The plans include an 811-apartment scheme on the grounds of St Vincent’s hospital in Fairview, Dublin 3. The apartments will be built across nine blocks rising from two to 13 storeys in height with 494 apartments for sale along with 317 build to rent units at Richmond Road and Convent Avenue, Fairview. As well as this, a new 73-bedroom mental health facility for the hospital will be developed, which is currently located in a listed building that is more than 100 years old.
IN2 was delighted to play our part in getting to this significant milestone by undertaking extensive Sunlight/Daylight and Wind Analysis for the hospital and residential units as well as providing full Mechanical and Electrical engineering design for this meaningful project.
