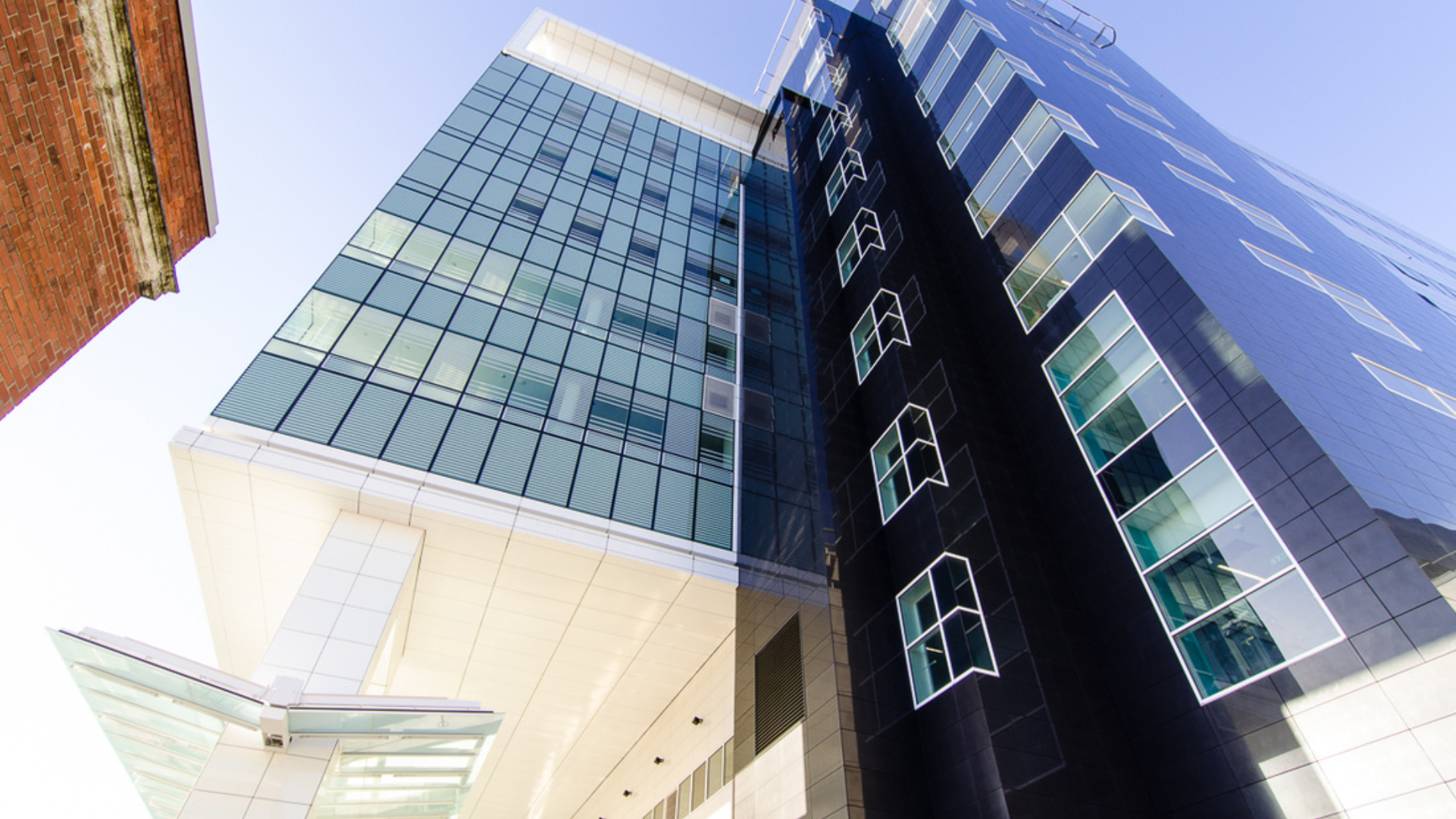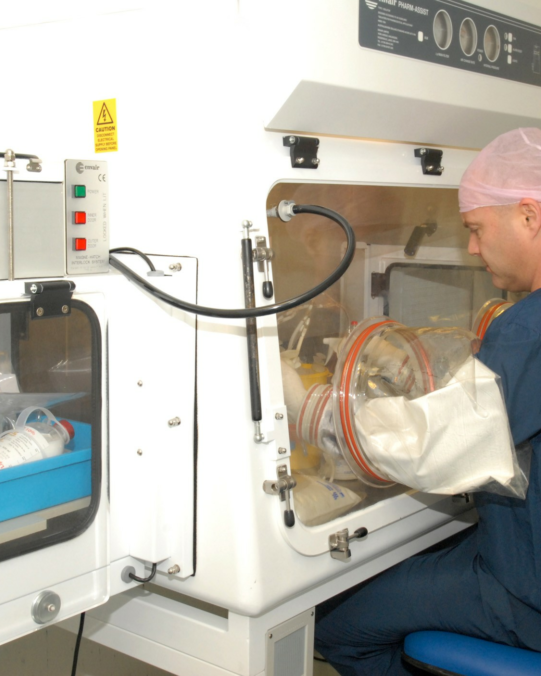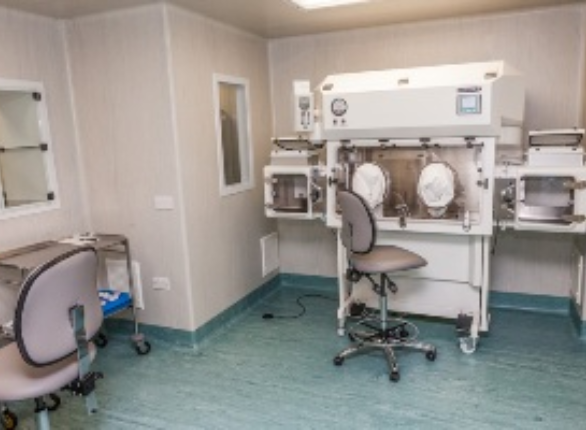<script type="text/javascript"> _linkedin_partner_id = "6415570"; window._linkedin_data_partner_ids = window._linkedin_data_partner_ids || []; window._linkedin_data_partner_ids.push(_linkedin_partner_id); </script><script type="text/javascript"> (function(l) { if (!l){window.lintrk = function(a,b){window.lintrk.q.push([a,b])}; window.lintrk.q=[]} var s = document.getElementsByTagName("script")[0]; var b = document.createElement("script"); b.type = "text/javascript";b.async = true; b.src = "https://snap.licdn.com/li.lms-analytics/insight.min.js"; s.parentNode.insertBefore(b, s);})(window.lintrk); </script> <noscript> <img height="1" width="1" style="display:none;" alt="" src="
×
The Royal Victoria Hospital treats more than 80,000 people as inpatients and 350,000 people as outpatients every year. The hospital also provides local services to the people of Belfast and a large number of regional specialist services to people from across Northern Ireland. These specialist services include cardiac surgery, critical care and the Regional Trauma Centre.
The project at the Royal Victoria Hospital involved the upgrade and modification of the existing Grade C Air Handling Unit distribution systems within the hospitals pharmaceutical clean rooms. Due to the expansion of operations at the facility, IN2 was appointed to propose bespoke design options for providing air conditioning to a second Isolator Room and associated Change Room in accordance with the User Requirement Specification.
IN2 reviewed the initial commissioning certificates and determined that the existing AHU had sufficient spare capacity to facilitate the proposed Isolator Room and associated Change Room. The AHU extract fan characteristics were also reviewed as it too required an increased capacity necessary for the adjoining corridor to maintain the required pressure relationships. Prior to the commencement of the installation, the existing airflows and pressure differentials within the Grade C areas were measured and recorded so that these values were reinstated upon completion of the works. The stand-alone monitoring system was modified to include pressure differentials between the spaces.
Extract systems for both the Isolator Room and Change Room were installed during the initial construction but required power supplies and balancing to meet the required duties.
Supply air is introduced to the space via the high-efficiency particulate air (HEPA) filtered terminal diffusers (H14). Whilst temperature to each room was controlled via dedicated duct coils which maintain temperature based on the extract duct temperature.


