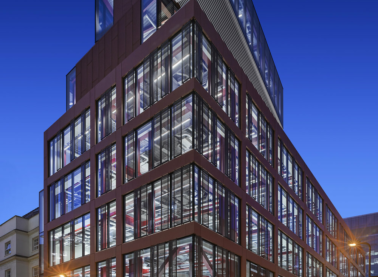<script type="text/javascript"> _linkedin_partner_id = "6415570"; window._linkedin_data_partner_ids = window._linkedin_data_partner_ids || []; window._linkedin_data_partner_ids.push(_linkedin_partner_id); </script><script type="text/javascript"> (function(l) { if (!l){window.lintrk = function(a,b){window.lintrk.q.push([a,b])}; window.lintrk.q=[]} var s = document.getElementsByTagName("script")[0]; var b = document.createElement("script"); b.type = "text/javascript";b.async = true; b.src = "https://snap.licdn.com/li.lms-analytics/insight.min.js"; s.parentNode.insertBefore(b, s);})(window.lintrk); </script> <noscript> <img height="1" width="1" style="display:none;" alt="" src="
×
IN2 was appointed on the redevelopment project for 70 Wilson Street and the adjoining, 46 Worship Street buildings in Central London. This project involved creating a new office and retail space for tenants in this busy, technology-rich part of London.
The Wilson Street building was constructed during the 1980s and had many different tenants over the years. Upon inspection of the site, IN2 found there were several power supplies, generators and unusual provisions included in the existing facility. To increase efficiency and improve the overall performance of the building IN2 proposed that these were all were cut back and remodelled as part of the redevelopment. Occupying five floors in an eight-story building, building users can enjoy amenities like front desk service, fully-stocked printing stations, and soundproofed phone rooms plus, convenient on-site showers and bike storage.
The Worship Street building is a much older building and with many previous uses, most recently as offices. IN2 provided solutions for the refurbishment and carried services out to a Low Carbon Workplace office specification without air conditioning, restoring the historic features of the building. WeWork occupies 6 floors in the building, totalling approximately 5,000m2.
IN2 carried out this project to BIM Level 2 and provided MEP design services from RIBA Stage 1-7, which included combined mechanical and electrical services, ventilation strategy, heating strategy, power and data services, fire alarm and security services and IT and structured cabling.
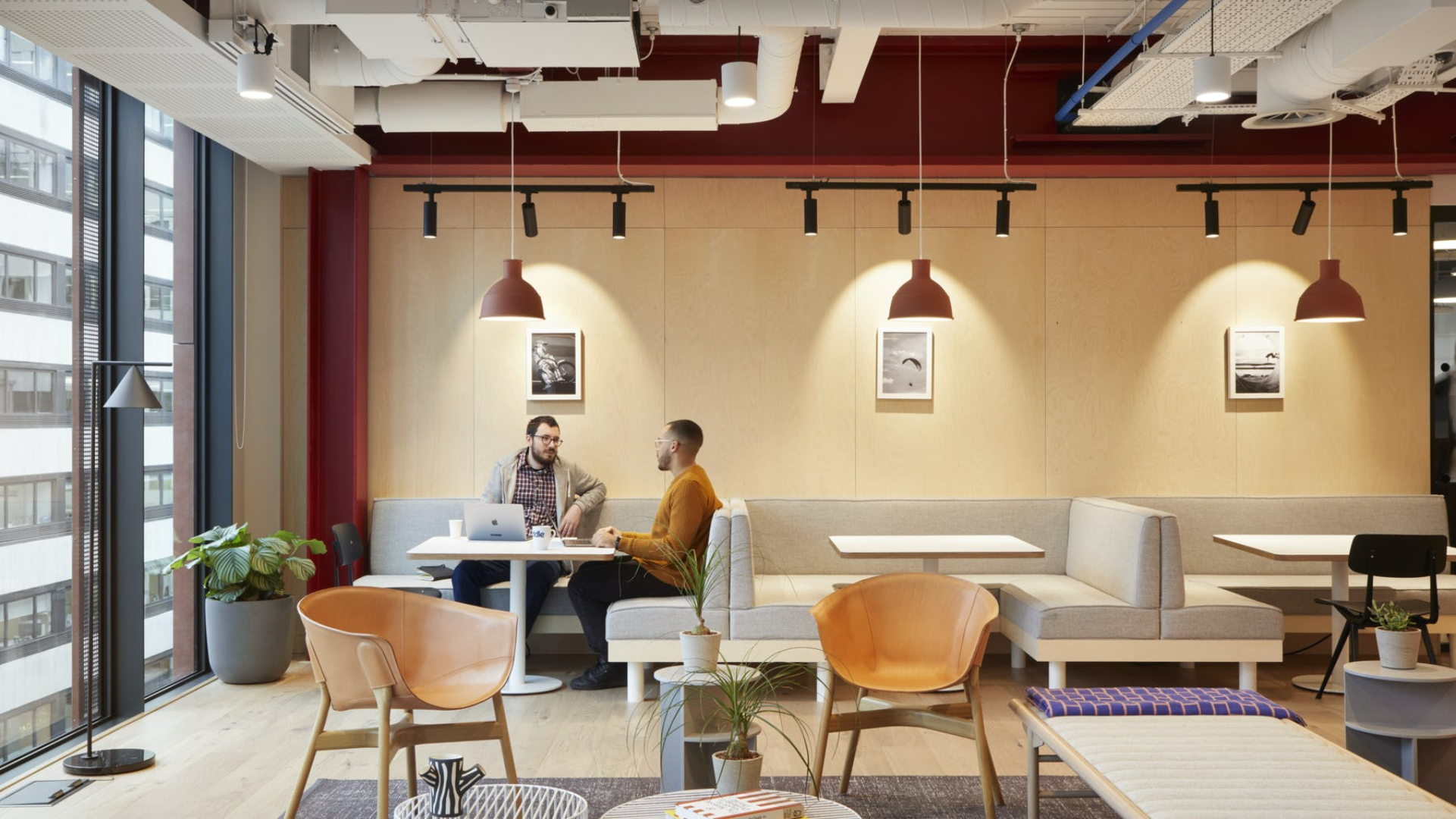
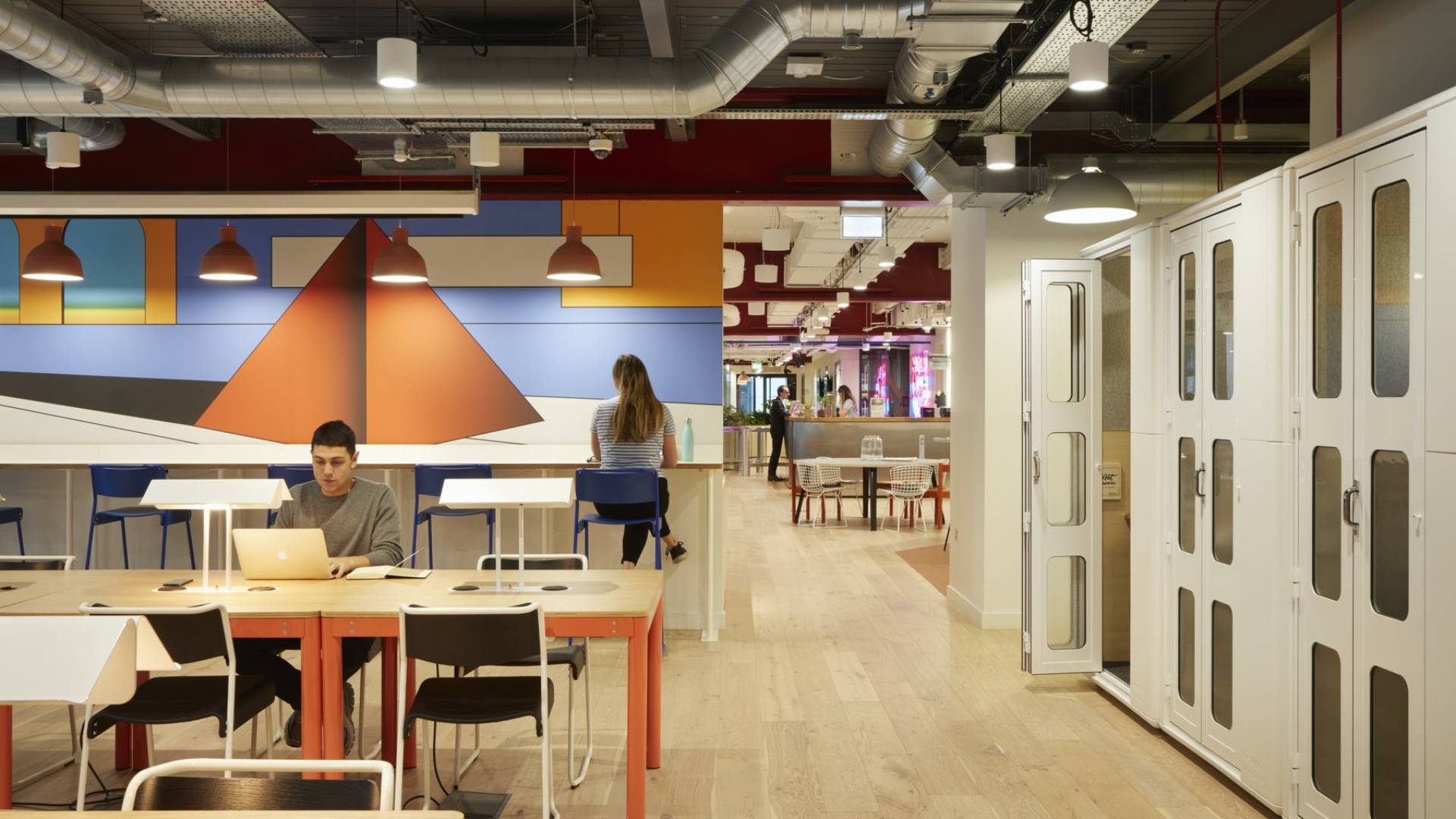
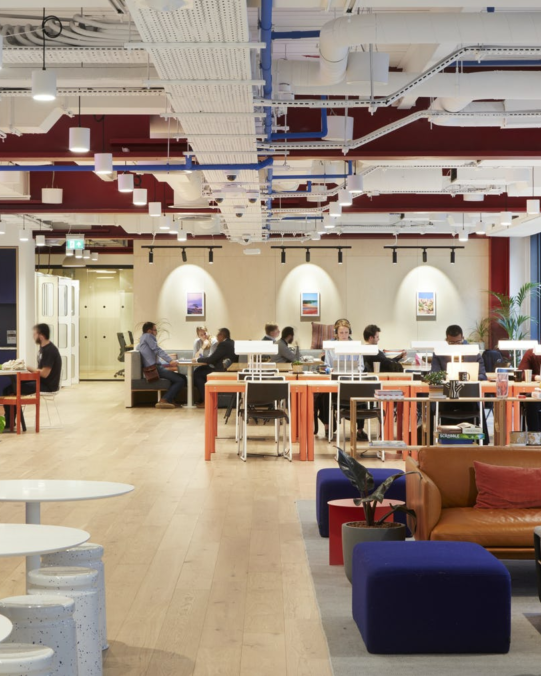
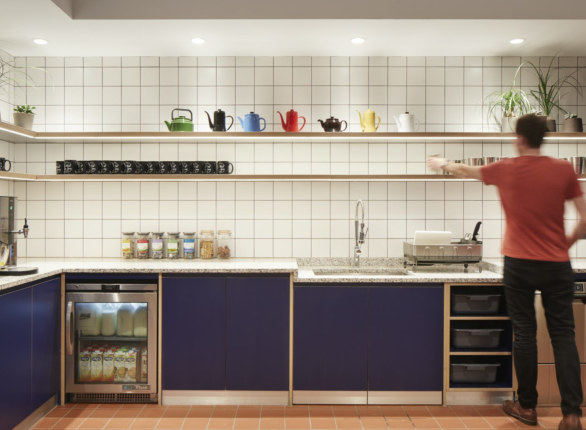
With IN2's firm commitment to sustainable solutions, this project was executed to comply with the Low Carbon Workspaces initiative and to use low energy and low carbon solutions.

