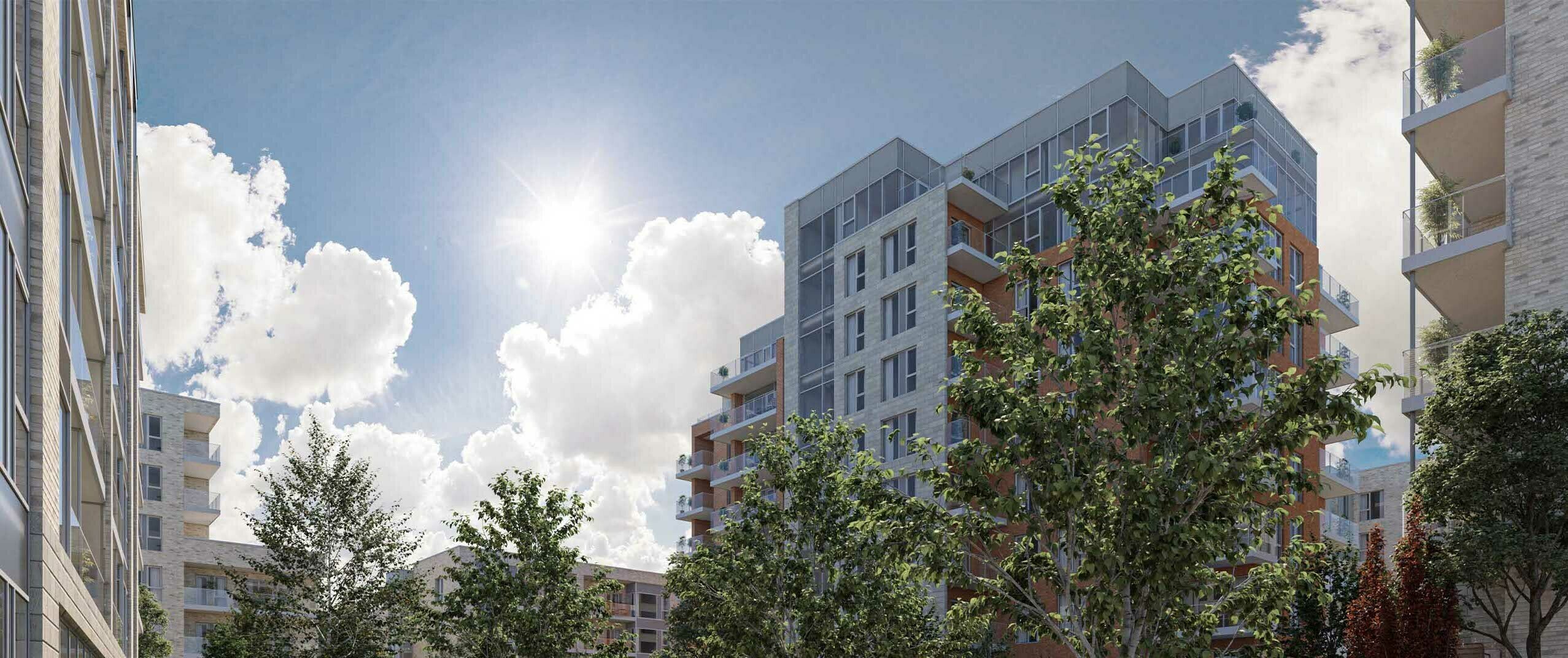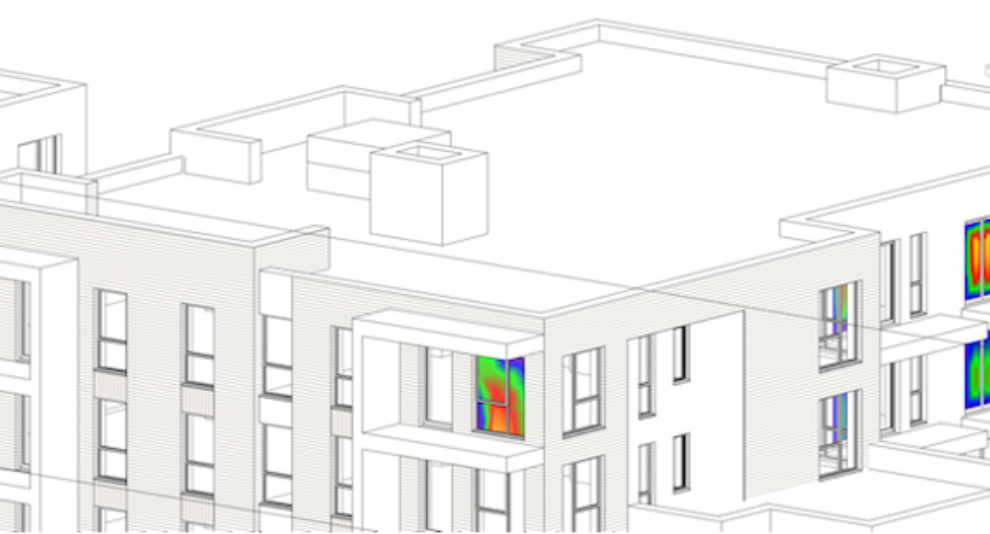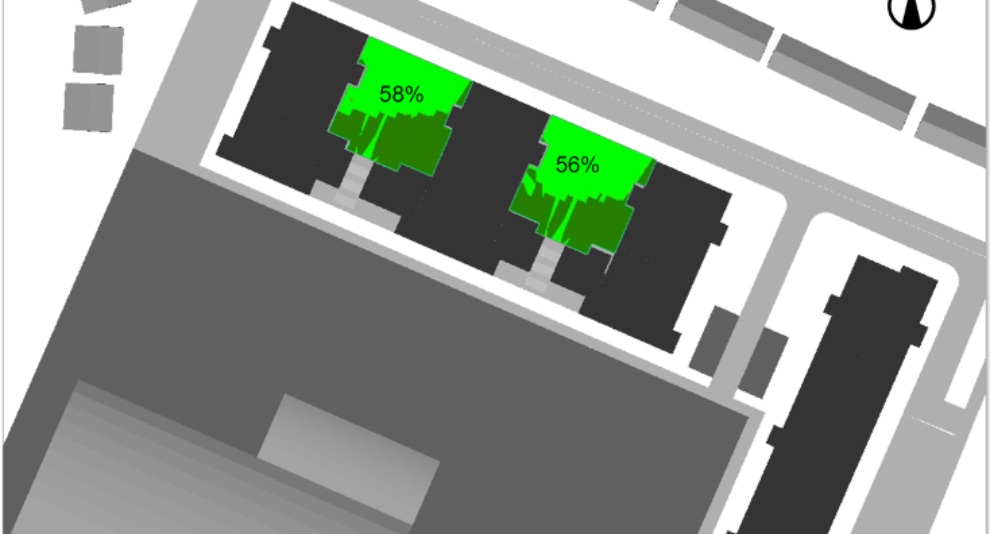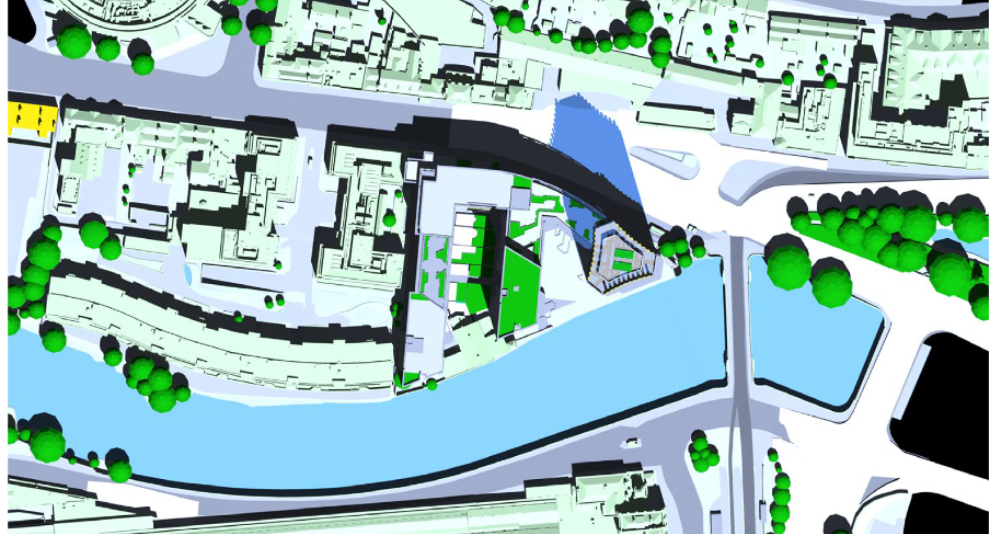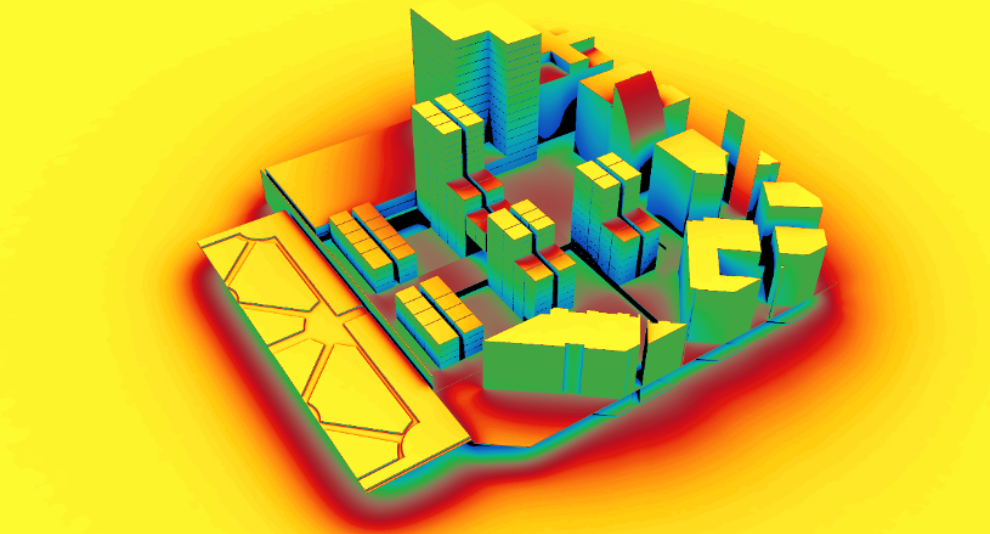<script type="text/javascript"> _linkedin_partner_id = "6415570"; window._linkedin_data_partner_ids = window._linkedin_data_partner_ids || []; window._linkedin_data_partner_ids.push(_linkedin_partner_id); </script><script type="text/javascript"> (function(l) { if (!l){window.lintrk = function(a,b){window.lintrk.q.push([a,b])}; window.lintrk.q=[]} var s = document.getElementsByTagName("script")[0]; var b = document.createElement("script"); b.type = "text/javascript";b.async = true; b.src = "https://snap.licdn.com/li.lms-analytics/insight.min.js"; s.parentNode.insertBefore(b, s);})(window.lintrk); </script> <noscript> <img height="1" width="1" style="display:none;" alt="" src="
×As an increasingly important aspect of planning, IN2 have considerable expertise and experience in undertaking Daylight and Sunlight Analysis utilising advanced simulation techniques.
This analysis involves utilising building simulation and modelling software (Radiance/AftabRad/Tas/Revit), analysing sunlight and daylight for new and existing developments, amenity areas and site locations.
IN2 utilises building simulation techniques to ensure best practice Sunlight Availability for applicable rooms within both new and existing developments. This is undertaken by ensuring Annual Probable Sunlight Hours are adequate for applicable rooms to new developments, whilst verifying that no impact to existing buildings will be invoked, in accordance with BRE Methodologies.
In addition to ensuring that rooms can benefit from enough sunlight, IN2 undertake Amenity Sunlight analysis in order to verify that external spaces, both new and existing, can achieve adequate exposure to potential sun as defined within BRE Best Practice Guidelines, ensuring they can be utilised as useful amenity spaces.
Detailed Site Sunlight and Shading analysis is also undertaken using lighting simulation tools, illustrating predicted shadow casting for existing and proposed developments on a comparative basis of various seasons and hours for the site-specific location.
Building simulation techniques are utilised by IN2 in order to predict daylight availability for new and existing developments. This is undertaken by calculating Vertical Sky Component which is a measure of how much sky view can be received at window positions.
IN2 perform simulation-based Internal Daylight Analysis, predicting daylight factors in order to be able to report both Average and Median Daylight Factors in accordance with BS.8206-2 and EN.17037. Where possible, we utilise Revit based geometry for analysis, minimising risk of remodelling translation error and enabling large developments to be assessed rapidly.
